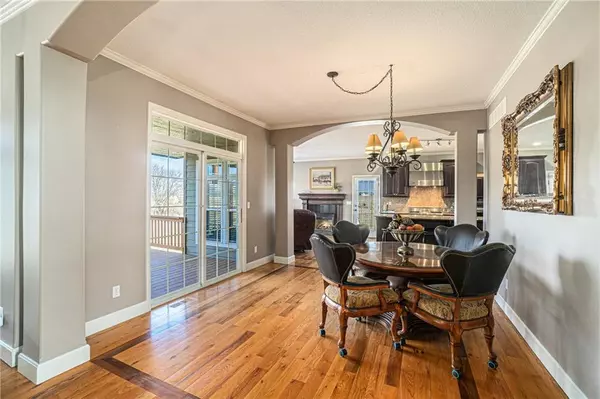$750,000
$750,000
For more information regarding the value of a property, please contact us for a free consultation.
4407 Wellman RD Mclouth, KS 66054
4 Beds
4 Baths
3,865 SqFt
Key Details
Sold Price $750,000
Property Type Single Family Home
Sub Type Single Family Residence
Listing Status Sold
Purchase Type For Sale
Square Footage 3,865 sqft
Price per Sqft $194
MLS Listing ID 2477382
Sold Date 04/22/24
Style Traditional
Bedrooms 4
Full Baths 3
Half Baths 1
Year Built 2003
Annual Tax Amount $5,940
Lot Size 19.230 Acres
Acres 19.23
Property Description
Country Living at its Finest! Look no further! This rare property is conveniently located between Topeka and Kansas City and is a short 15 minutes to downtown Lawrence. The rolling 19.23-acre property features a mix of pasture, meadows, timber and abundant wildlife.This stunning 4 BR/3.1 BA reverse ranch displays the timeless beauty of brick and limestone. The main floor is comfortable, yet sophisticated, offering lavish natural light. Hardwood flooring throughout the main floor. The kitchen features upgraded appliances, an oversize built in KitchenAid refrigerator, Viking professional gas stove and hood and a Bosch dishwasher. The open space of the kitchen is highlighted by a large island bar. The kitchen area flows into the hearth room, which with a cozy gas fireplace all makes for a fantastic gathering and entertaining area. Spacious dining and living room also features a gas fireplace. The primary suite is complimented by an upgraded tile shower, Jacuzzi tub, and large walk-in closet. The second floor features new carpet, a large bedroom, full bath, and a bonus area for your special hobbies or office. The finished lower level has 2 generous sized bedrooms, large family room with a pellet stove, full bath, patio, safe room, and a one car garage. You're sure to enjoy year-round comfort from the geo-thermal heating and cooling system. The finished shop is 40x50 with a concrete floor, multiple garage doors, propane infrared heater, oversized workbench, large office area and bathroom with a shower. Perfect for work or hobbies and offers storage galore! On the back is a large covered area with 2 horse or livestock stalls and pens. New roof on house and shop summer 2023. Come experience the serenity of this country paradise that offers something for everyone!
Location
State KS
County Jefferson
Rooms
Other Rooms Family Room, Formal Living Room, Main Floor BR, Main Floor Master, Recreation Room
Basement Basement BR, Finished, Full, Walk Out
Interior
Interior Features Ceiling Fan(s), Kitchen Island, Pantry, Walk-In Closet(s)
Heating Heat Pump
Cooling Heat Pump
Flooring Carpet, Tile, Wood
Fireplaces Number 3
Fireplaces Type Basement, Gas, Hearth Room, Living Room, Recreation Room, Wood Burn Stove
Fireplace Y
Appliance Dishwasher, Disposal, Exhaust Hood, Refrigerator, Gas Range
Laundry Main Level, Off The Kitchen
Exterior
Parking Features true
Garage Spaces 3.0
Fence Metal, Other
Roof Type Composition
Building
Lot Description Acreage, Pond(s), Treed
Entry Level Ranch,Reverse 1.5 Story
Sewer Septic Tank
Water Rural
Structure Type Brick & Frame,Wood Siding
Schools
Elementary Schools Mclouth
Middle Schools Mclouth
High Schools Mclouth
School District Mclouth
Others
Ownership Private
Read Less
Want to know what your home might be worth? Contact us for a FREE valuation!

Our team is ready to help you sell your home for the highest possible price ASAP







