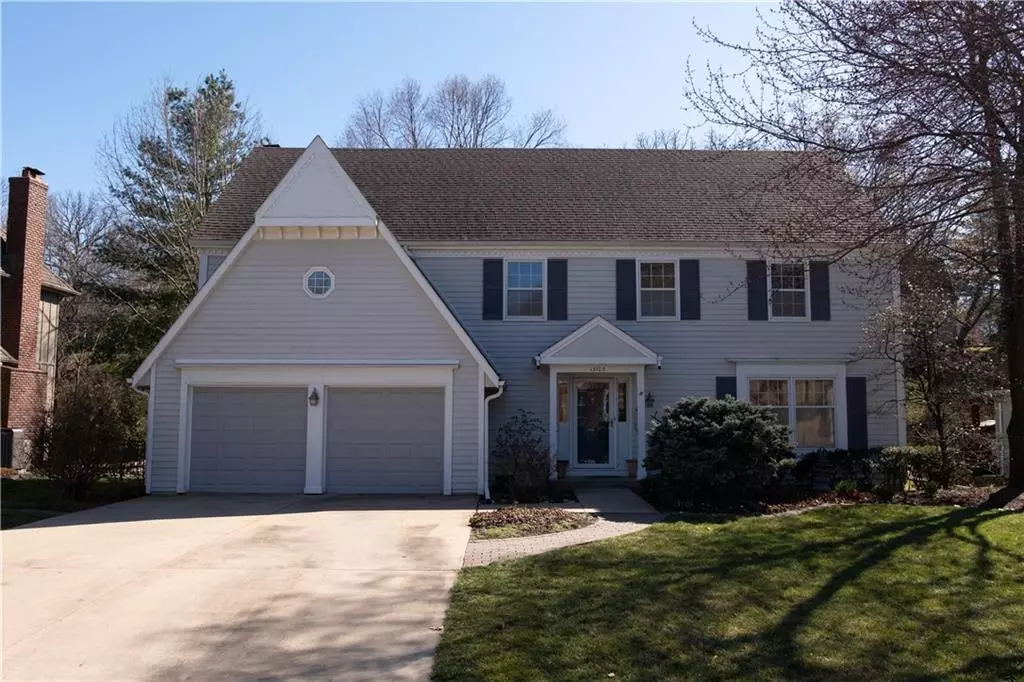$415,000
$415,000
For more information regarding the value of a property, please contact us for a free consultation.
13103 W 83rd TER Lenexa, KS 66215
4 Beds
5 Baths
3,435 SqFt
Key Details
Sold Price $415,000
Property Type Single Family Home
Sub Type Single Family Residence
Listing Status Sold
Purchase Type For Sale
Square Footage 3,435 sqft
Price per Sqft $120
Subdivision Greystone South
MLS Listing ID 2477033
Sold Date 04/22/24
Style Traditional
Bedrooms 4
Full Baths 4
Half Baths 1
HOA Fees $32/ann
Year Built 1977
Annual Tax Amount $5,053
Lot Size 9,608 Sqft
Acres 0.22056933
Property Description
Great price improvement on this spacious home! This 4 bedroom/4 full and one 1/2 bathroom 2-story home sits on .22 professionally landscaped acres. The smallest of the 4 bedrooms is 182 SQ FT and is a en suite bedroom with a closet in the bedroom and a walk-in closet in the bathroom! The master suite features a sitting room, the large main bedroom/full bathroom with double vanity and large tub/shower area/walk-in closet + 2 other closets and a bonus room that would be an awesome office, exercise room or bonus closet. Another bedroom features a bonus work nook with built-in countertop. The main floor features a formal living room, formal dining room, spacious kitchen, breakfast room and great room complete with real wood library paneling, beautiful bookshelf built-ins flanking the gas log fireplace. The walk-in pantry has laundry hook-ups and there is a laundry room in the 4th full bathroom in the basement off the recreation room. Worried about storage or need a workroom? In addition to the large rec room, the basement has a 33'x27' unfinished area. The 2-car garage is extra deep and wide. Two full-sized cars easily fit with room to enter and exit the cars. The subdivision park and shelter house is just down the street to the West and the Lenexa Sar Ko Park with so many amenities is only about 1.5 miles away. This super quiet neighborhood sits between I-35 and 435 highways and is just North of 87th ST between Quivira and Pflumm. Access to shopping, eating out and highway commuting couldn't be easier! To top it all off - the home backs to a dedicated conservation stream buffer so no neighbors are directly behind you.
Location
State KS
County Johnson
Rooms
Other Rooms Breakfast Room, Formal Living Room, Great Room, Office, Recreation Room, Sitting Room
Basement Concrete, Finished, Full, Partial
Interior
Interior Features Ceiling Fan(s), Pantry, Prt Window Cover, Stained Cabinets, Walk-In Closet(s), Wet Bar
Heating Natural Gas
Cooling Electric
Flooring Carpet, Ceramic Floor, Luxury Vinyl Plank
Fireplaces Number 1
Fireplaces Type Gas, Great Room
Fireplace Y
Appliance Dishwasher, Disposal, Microwave, Refrigerator, Built-In Electric Oven
Laundry In Basement, Off The Kitchen
Exterior
Exterior Feature Storm Doors
Parking Features true
Garage Spaces 2.0
Amenities Available Other, Play Area
Roof Type Composition
Building
Lot Description City Limits, Sprinkler-In Ground, Stream(s), Treed
Entry Level 2 Stories
Sewer Public/City
Water Public
Structure Type Board/Batten,Lap Siding
Schools
Elementary Schools Rising Star
Middle Schools Trailridge
High Schools Sm Northwest
School District Shawnee Mission
Others
HOA Fee Include Trash
Ownership Estate/Trust
Acceptable Financing Cash, Conventional, FHA, VA Loan
Listing Terms Cash, Conventional, FHA, VA Loan
Special Listing Condition Owner Agent
Read Less
Want to know what your home might be worth? Contact us for a FREE valuation!

Our team is ready to help you sell your home for the highest possible price ASAP






