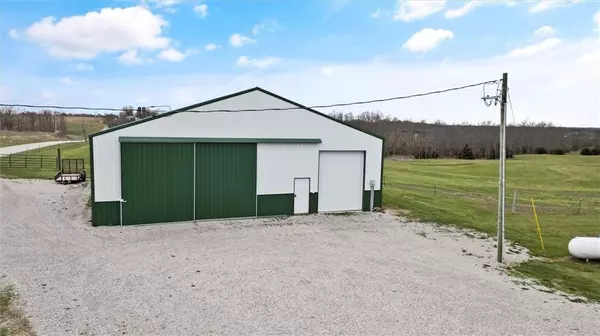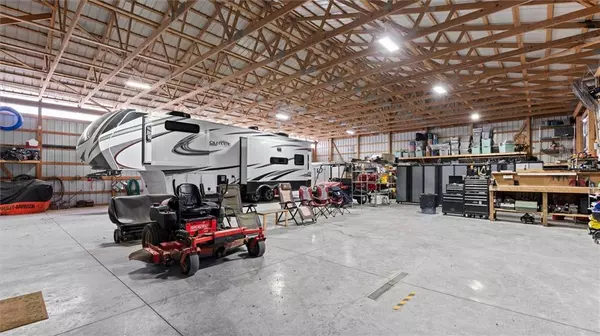$485,000
$485,000
For more information regarding the value of a property, please contact us for a free consultation.
5474 NE Estep RD Turney, MO 64493
3 Beds
3 Baths
2,704 SqFt
Key Details
Sold Price $485,000
Property Type Single Family Home
Sub Type Single Family Residence
Listing Status Sold
Purchase Type For Sale
Square Footage 2,704 sqft
Price per Sqft $179
MLS Listing ID 2478207
Sold Date 04/24/24
Style Traditional
Bedrooms 3
Full Baths 3
Year Built 1998
Annual Tax Amount $1,525
Lot Size 24.000 Acres
Acres 24.0
Property Description
Welcome to this beautiful home situated on 24+/- acres. With over 2500 square feet of living space, this home offers ample room for comfortable living. Between the massive shop and all the extras on this property you will not be disappointed. The finished walkout basement adds to the overall appeal of the property. As you enter the home, you'll be greeted by a large living room that flows into the spacious kitchen. The kitchen boasts plenty of cabinets, making it a breeze to store all your essentials. The dining area overlooks the back deck, providing the perfect spot for enjoying meals while taking in the sunsets. The master bedroom, thoughtfully located on a separate side of the home from the other two main floor bedrooms, offers privacy and tranquility. The master bedroom also features a convenient master bath, adding to your comfort and convenience. The basement is a true gem, completely finished and designed for entertainment. It includes a bar area, perfect for hosting gatherings with friends and family. Additionally, there is a large office with French doors, providing a private space for work or study. A spacious non-conforming bedroom and a large full bathroom complete the basement area. The home showcases its beauty both inside and out. The exterior boasts extensive landscaping, creating a visually stunning backdrop. A patio offers a charming space for late-night gatherings or simply relaxing and enjoying the peaceful surroundings. In addition to the attached garage, this property features a newer 54x64 metal building with concrete floors, providing ample storage space for all your belongings. On the other side of the property, you'll find another large metal horse barn, perfect for equestrian enthusiasts. The entire property is fully fenced, offering security and peace of mind. Don't miss the opportunity to own this well-cared-for home on expansive acreage.
Location
State MO
County Clinton
Rooms
Other Rooms Mud Room, Office
Basement Concrete, Walk Out
Interior
Interior Features Ceiling Fan(s), Skylight(s), Walk-In Closet(s)
Heating Forced Air, Propane
Cooling Electric
Flooring Carpet, Laminate
Fireplace N
Appliance Dishwasher, Built-In Electric Oven
Laundry Laundry Room
Exterior
Exterior Feature Horse Facilities
Parking Features true
Garage Spaces 2.0
Fence Other
Roof Type Metal
Building
Lot Description Acreage
Entry Level Ranch
Sewer Septic Tank
Water Rural - Verify
Structure Type Metal Siding
Schools
School District Cameron
Others
Ownership Private
Acceptable Financing Cash, Conventional, FHA, VA Loan
Listing Terms Cash, Conventional, FHA, VA Loan
Read Less
Want to know what your home might be worth? Contact us for a FREE valuation!

Our team is ready to help you sell your home for the highest possible price ASAP







