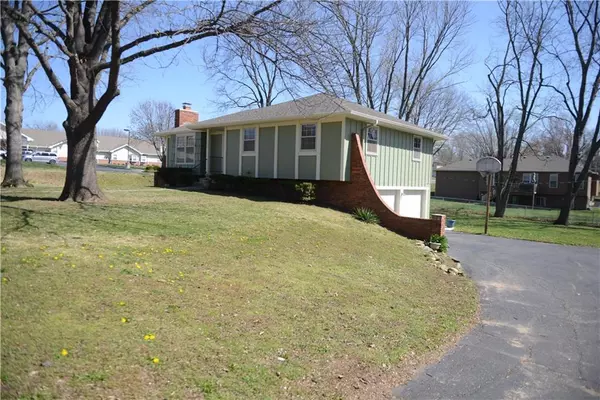$329,000
$329,000
For more information regarding the value of a property, please contact us for a free consultation.
8525 Willow LN De Soto, KS 66018
3 Beds
3 Baths
1,800 SqFt
Key Details
Sold Price $329,000
Property Type Single Family Home
Sub Type Single Family Residence
Listing Status Sold
Purchase Type For Sale
Square Footage 1,800 sqft
Price per Sqft $182
Subdivision Parker Heights
MLS Listing ID 2478583
Sold Date 04/23/24
Style Traditional
Bedrooms 3
Full Baths 2
Half Baths 1
Year Built 1972
Annual Tax Amount $4,211
Lot Size 0.418 Acres
Acres 0.41783747
Lot Dimensions 130 X 140
Property Description
Welcome to 8525 Willow Lane, a delightful ranch nestled in the serene community of De Soto. This meticulously maintained home offers a perfect blend of comfort, style, and functionality, making it an ideal haven for anyone seeking a peaceful suburban lifestyle. Open floorplan with a fabulous finished walk out basement on a corner lot. Welcome to your new home!
Updates made to the 8525 Willow Lane home by buyers in the last two years:
*All new appliances in 2022 (washer/dryer, fridge, oven with convection and air fryer included, microwave, dishwasher)
*Kitchen cabinets: cleaned and updated with new paint.
*Remodeled wall behind microwave to vent outside.
*Deck: Updated deck with new wood and new railing.
*Trees trimmed in 2022 and 1 removed (including stump) from backyard.
*Garage doors serviced in 2022; new motors, chains, openers
*Hardwood floors in bedrooms refinished in 2022
*High quality LVP flooring in 2022-hallway, living room, dining room, kitchen
*2 new exterior steel security doors installed (front of house and back-garage)
* Fire rated door installed from garage to interior of home.
*Glass storm door installed (front door)
*Exterior of house painted in 2023
*Chimney: serviced in 2022 to bring up to fire code, replacing all needed parts.
*Brickwork on exterior of house and interior (fireplace)-cleaned and sealed
Location
State KS
County Johnson
Rooms
Basement Finished, Walk Out
Interior
Interior Features Ceiling Fan(s), Prt Window Cover, Stained Cabinets
Heating Forced Air, Natural Gas
Cooling Electric
Flooring Ceramic Floor, Luxury Vinyl Plank, Wood
Fireplaces Number 1
Fireplaces Type Basement
Fireplace Y
Appliance Dishwasher, Disposal, Microwave, Built-In Electric Oven
Laundry In Basement, Laundry Closet
Exterior
Parking Features true
Garage Spaces 2.0
Roof Type Composition
Building
Lot Description City Lot, Corner Lot, Treed
Entry Level Raised Ranch,Ranch
Sewer City/Public
Water Public
Structure Type Board/Batten,Frame
Schools
Elementary Schools Starside
Middle Schools Lexington Trails
High Schools De Soto
School District De Soto
Others
Ownership Private
Acceptable Financing Cash, Conventional, FHA, VA Loan
Listing Terms Cash, Conventional, FHA, VA Loan
Read Less
Want to know what your home might be worth? Contact us for a FREE valuation!

Our team is ready to help you sell your home for the highest possible price ASAP






