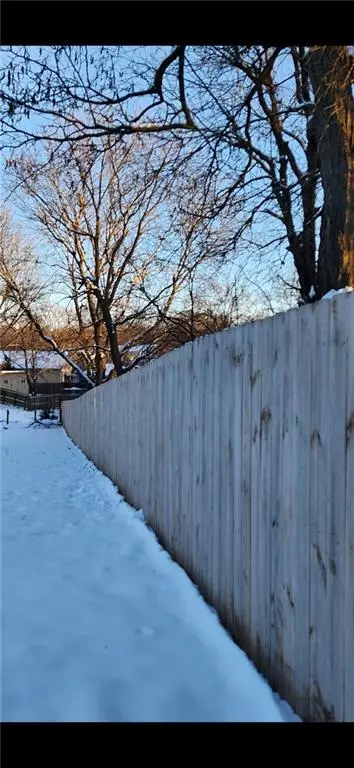$318,000
$318,000
For more information regarding the value of a property, please contact us for a free consultation.
2200 NW 10th ST Blue Springs, MO 64015
3 Beds
3 Baths
2,452 SqFt
Key Details
Sold Price $318,000
Property Type Single Family Home
Sub Type Single Family Residence
Listing Status Sold
Purchase Type For Sale
Square Footage 2,452 sqft
Price per Sqft $129
Subdivision Timber Oaks
MLS Listing ID 2469535
Sold Date 04/23/24
Style Traditional
Bedrooms 3
Full Baths 2
Half Baths 1
Year Built 1979
Annual Tax Amount $3,269
Lot Size 0.438 Acres
Acres 0.43838385
Lot Dimensions 68'x180'x139'x252'
Property Description
Spacious 3 bedroom, 2 1/2 bath ranch. 1650+ up & 800+ finished Sq. Ft. down. No HOA!!! The security system works/remains. Utilities are all low! 12 mo. ave. for electric = $90!
Please see the map of this neighborhood. Pink Hill Park and Burr Oak Woods are just minutes from this home. Also nearby are restaurants, pharmacies, and retail options. Access to I-70, is fast and convenient. Go ANY direction from here, with ease.
External, curb frontage is 68'. Two 5'X9', BONUS closets form the back wall of the entry hall. The adjoining, hearth & kitchen areas, share an oversized, see-through fireplace with the great room. Spacious rooms, all! On the bedroom side, all 3 bedrooms, the master suite and other two, are all on the main level. The 8'x5' laundry room is also on the main (upper) level!
The back deck is sturdy & HUGE: 11' x 21'9" with a 11' x 5' bump out. The deck overlooks a wide & deep backyard. The deck is a handy over-watch, if children play or explore the backyard.
Lower level FINISHED space includes: one 1/2 bath, & TWO large rec rooms (314 & 380 Sq. Ft), divided by another oversized, brick fireplace. If a 4th bedroom is needed, build it around the lower level, egress window. Or, easily repurpose the two rec rooms, as crafting, workout, or tv rooms, or redefine as office or playroom spaces.
Lower level UNFINISHED spaces include: a walkout, a 9' x 19' utility room with hvac, sink, and central vac. system! The oversized garage has workshop surface & storage across the width and external wall (a LONG WALL of tall, metal shelving). Workshop storage ABOUNDS!
The black chain fence near the north side of this lot, and the wood privacy fence running down the south side of this lot, belong to neighbors. Just FYI. There's a LOT of backyard on this 0.43 acre lot (19,000+SqFt of lot). So, if you want a garden or 2 or 3? There's room for all that and more!
Location
State MO
County Jackson
Rooms
Other Rooms Entry, Fam Rm Gar Level, Great Room, Main Floor BR, Main Floor Master, Recreation Room, Workshop
Basement Egress Window(s), Finished, Garage Entrance, Walk Out
Interior
Interior Features Ceiling Fan(s), Central Vacuum, Pantry, Smart Thermostat, Stained Cabinets, Vaulted Ceiling
Heating Natural Gas
Cooling Electric
Flooring Carpet, Laminate, Vinyl
Fireplaces Number 2
Fireplaces Type Gas, Gas Starter, Hearth Room, Kitchen, Recreation Room, See Through
Equipment Fireplace Equip
Fireplace Y
Appliance Cooktop, Dishwasher, Disposal, Exhaust Hood, Refrigerator, Built-In Oven
Laundry Lower Level, Sink
Exterior
Exterior Feature Storm Doors
Parking Features true
Garage Spaces 2.0
Roof Type Composition
Building
Lot Description Treed
Entry Level Ranch
Sewer City/Public
Water Public
Structure Type Board/Batten,Stone Trim
Schools
Elementary Schools James Lewis
Middle Schools Brittany Hill
High Schools Blue Springs
School District Blue Springs
Others
Ownership Estate/Trust
Acceptable Financing Cash, Conventional, FHA
Listing Terms Cash, Conventional, FHA
Special Listing Condition Real Estate Owned
Read Less
Want to know what your home might be worth? Contact us for a FREE valuation!

Our team is ready to help you sell your home for the highest possible price ASAP







