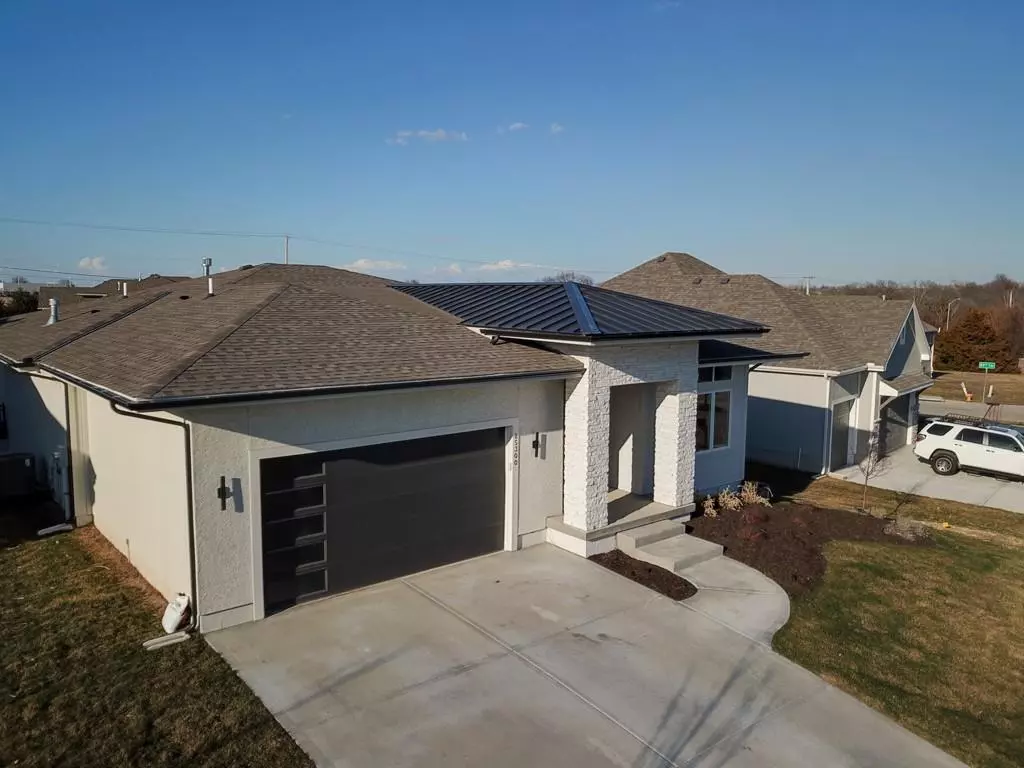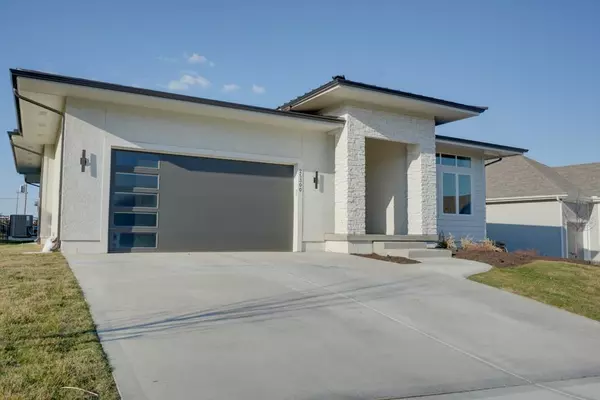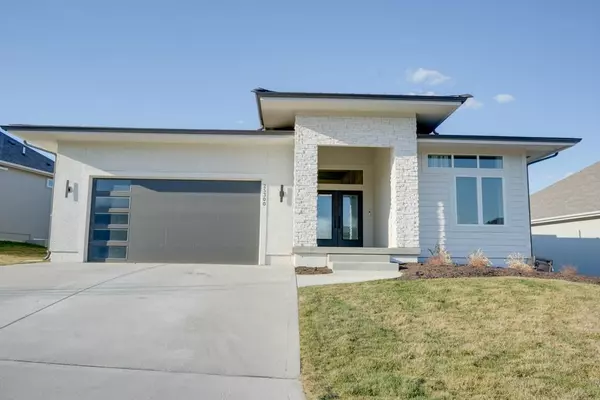$625,000
$625,000
For more information regarding the value of a property, please contact us for a free consultation.
25300 W 83rd TER Lenexa, KS 66227
5 Beds
3 Baths
3,000 SqFt
Key Details
Sold Price $625,000
Property Type Single Family Home
Sub Type Single Family Residence
Listing Status Sold
Purchase Type For Sale
Square Footage 3,000 sqft
Price per Sqft $208
Subdivision Cedarcrest
MLS Listing ID 2473769
Sold Date 04/12/24
Style Traditional
Bedrooms 5
Full Baths 3
HOA Fees $155/mo
Year Built 2022
Annual Tax Amount $7,615
Lot Size 10,068 Sqft
Acres 0.23112948
Property Description
***CHECK OUT THE 3D TOUR***Meticulously maintained by its owners for just four months, this home surpasses new construction with its impeccable condition. Step through the entrance and instantly feel the warmth and comfort of home. The main level features two bedrooms and a full bath, while an abundance of natural light floods the expansive living area, seamlessly connecting the spacious kitchen and breakfast nook. Adorned with granite countertops and stainless steel appliances, the kitchen is a chef's delight. Adjacent to the kitchen, a generously sized Butler's pantry offers ample storage and a convenient coffee station. Retreat to the luxurious master suite, complete with a laundry area discreetly tucked within the expansive closet. The garage entry leads to a practical mudroom, ideal for organizing outdoor essentials. Venture downstairs to discover another inviting living space, complete with a cozy fireplace and wet bar. Two additional bedrooms and a full bath on this level offer endless possibilities, whether for extended family or guests. Outside, a charming patio beckons for outdoor dining and relaxation, overlooking the fenced backyard, perfect for pets to roam freely. Don't miss the opportunity to make this exceptional home yours. Schedule your private tour today and experience luxury living at its finest in Cedarcrest!
Location
State KS
County Johnson
Rooms
Other Rooms Fam Rm Main Level, Main Floor Master, Mud Room, Office, Recreation Room
Basement Concrete, Finished, Sump Pump
Interior
Interior Features Ceiling Fan(s), Custom Cabinets, Kitchen Island, Painted Cabinets, Pantry, Walk-In Closet(s), Wet Bar
Heating Natural Gas
Cooling Electric
Flooring Carpet, Tile, Wood
Fireplaces Number 2
Fireplaces Type Basement, Great Room
Fireplace Y
Appliance Dishwasher, Disposal, Exhaust Hood, Microwave
Laundry Laundry Room, Main Level
Exterior
Parking Features true
Garage Spaces 2.0
Roof Type Composition
Building
Lot Description Sprinkler-In Ground
Entry Level Ranch,Reverse 1.5 Story
Sewer City/Public
Water Public
Structure Type Frame
Schools
Elementary Schools Mize
Middle Schools Mill Creek
High Schools De Soto
School District De Soto
Others
HOA Fee Include Lawn Service,Snow Removal,Trash
Ownership Private
Acceptable Financing Cash, Conventional, FHA, VA Loan
Listing Terms Cash, Conventional, FHA, VA Loan
Read Less
Want to know what your home might be worth? Contact us for a FREE valuation!

Our team is ready to help you sell your home for the highest possible price ASAP







