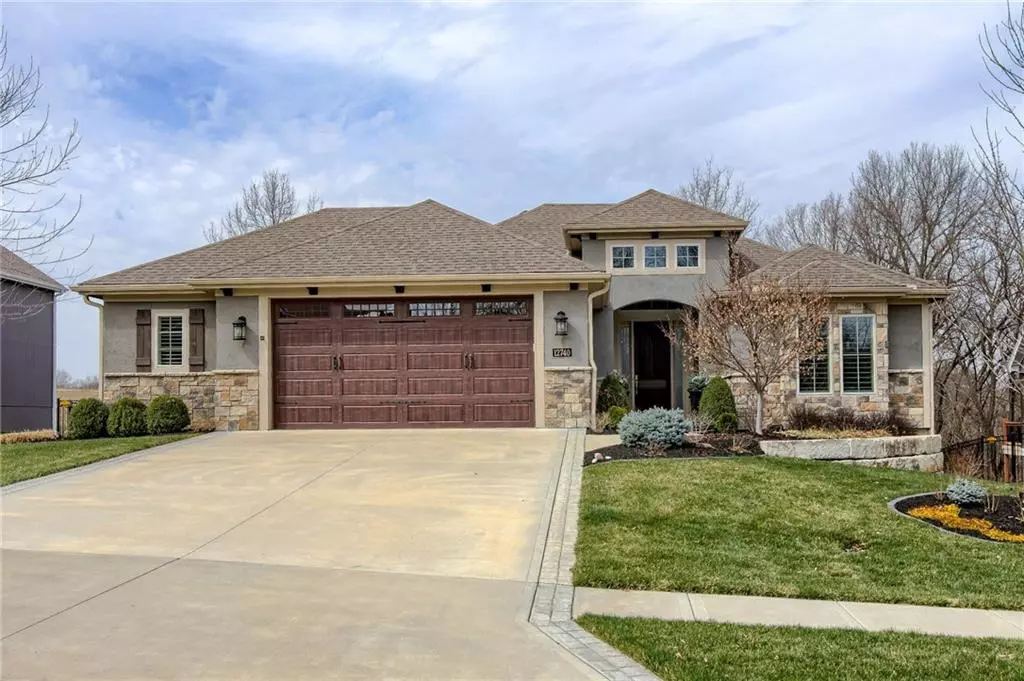$549,000
$549,000
For more information regarding the value of a property, please contact us for a free consultation.
12740 Hubbard RD Kansas City, KS 66109
4 Beds
3 Baths
2,785 SqFt
Key Details
Sold Price $549,000
Property Type Single Family Home
Sub Type Single Family Residence
Listing Status Sold
Purchase Type For Sale
Square Footage 2,785 sqft
Price per Sqft $197
Subdivision Freeman Farms North
MLS Listing ID 2476807
Sold Date 04/18/24
Style Traditional
Bedrooms 4
Full Baths 2
Half Baths 1
HOA Fees $31/ann
Year Built 2017
Annual Tax Amount $9,347
Lot Size 0.280 Acres
Acres 0.2800046
Property Description
A show stopper in Freeman Farms! This home offers single-level living with a picturesque view overlooking natural greenery. Impeccably maintained, it features numerous upgrades and thoughtful details throughout.
The main level features wood floors, 4.5" Plantation shutters, and expanded 8' high doorways, creating a spacious and inviting atmosphere. The Great Room features a gas fireplace with a stone facade, while the kitchen showcases a large 7' granite island, hand-hammered nickel light fixtures, and upgraded Kitchenaid stainless appliances with large walk-in pantry,
Entertain in the spacious dining room and screened-in covered deck with a stone fireplace with TV cabinet above. The Master Suite offers a double granite vanity, tiled shower, and a walk-in closet connected to the laundry room (LG washer/dryer stay.) A second main level bedroom, currently an office, and ample storage space add to the convenience.
The finished walkout basement includes a third gas fireplace, wet bar, two bedrooms, and a full bath. A dedicated, secure storm shelter adds peace of mind. Outside, enjoy the covered patio and extended flagstone entertainment area with retractable awning. The steel-fenced backyard offers serene views and includes an irrigation system.
With an oversized Garage with 8' of extra width and a great floorplan, this home is truly special. Situated near Dubs Dred golf course, it offers both luxury and convenience.
Location
State KS
County Wyandotte
Rooms
Other Rooms Exercise Room, Great Room, Main Floor BR, Main Floor Master, Mud Room, Office, Recreation Room, Workshop
Basement Basement BR, Finished, Full, Walk Out
Interior
Interior Features All Window Cover, Ceiling Fan(s), Kitchen Island, Painted Cabinets, Pantry, Walk-In Closet(s), Wet Bar
Heating Natural Gas
Cooling Electric
Flooring Carpet, Tile, Wood
Fireplaces Number 2
Fireplaces Type Basement, Gas, Great Room, Other
Fireplace Y
Appliance Cooktop, Dishwasher, Disposal, Dryer, Exhaust Hood, Humidifier, Microwave, Gas Range, Washer, Water Softener
Laundry Laundry Room, Main Level
Exterior
Parking Features true
Garage Spaces 2.0
Fence Metal
Roof Type Composition
Building
Lot Description Adjoin Greenspace, Treed
Entry Level Ranch,Reverse 1.5 Story
Sewer City/Public
Water Public
Structure Type Frame
Schools
School District Piper
Others
HOA Fee Include All Amenities
Ownership Private
Acceptable Financing Cash, Conventional, VA Loan
Listing Terms Cash, Conventional, VA Loan
Read Less
Want to know what your home might be worth? Contact us for a FREE valuation!

Our team is ready to help you sell your home for the highest possible price ASAP






