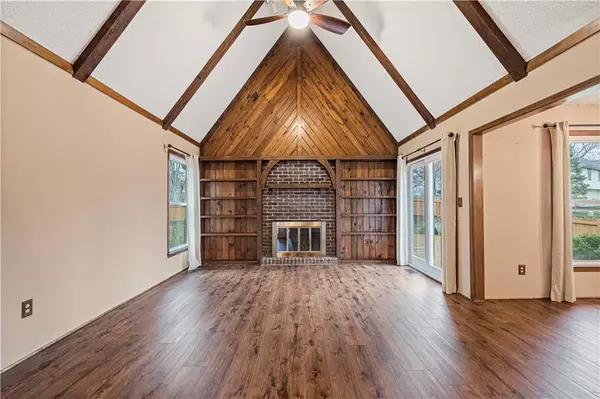$395,000
$395,000
For more information regarding the value of a property, please contact us for a free consultation.
9328 Alden ST Lenexa, KS 66215
4 Beds
3 Baths
3,266 SqFt
Key Details
Sold Price $395,000
Property Type Single Family Home
Sub Type Single Family Residence
Listing Status Sold
Purchase Type For Sale
Square Footage 3,266 sqft
Price per Sqft $120
Subdivision Lenexa West
MLS Listing ID 2457773
Sold Date 04/12/24
Style Traditional
Bedrooms 4
Full Baths 2
Half Baths 1
Year Built 1977
Annual Tax Amount $3,883
Lot Size 8,629 Sqft
Acres 0.19809458
Property Description
You don't want to miss this incredibly beautiful, spacious, and functional home. With five levels of living space, there is more than enough room for the whole family. The main level great room features a soaring cathedral ceiling and opens to the dining room and the upstairs walkway. The beautifully updated chef's kitchen boasts granite counters with a large center island and desk space/coffee and wine bar along with stainless appliances. Up one level is the master suite with an all-new bathroom, two other bedrooms, and an updated full bath. Up one more half flight of stairs is another bedroom. At the garage level is a fantastic second living space which could be used as another family room or office, along with a newly updated half bath. Down one more half flight of stairs is a huge finished basement that has plenty of room for a large media room and game tables. You'll also enjoy outdoor living and entertaining at its finest with a large custom deck and patio space in your magnificently manicured and fenced backyard. Other updates include new interior paint, all-new carpeting, thermal windows, vinyl siding, and a new driveway. A-rated schools, great location near parks, shops, restaurants, and minutes from Lenexa City Center. Hurry, this one won't last!
Location
State KS
County Johnson
Rooms
Other Rooms Atrium, Den/Study, Fam Rm Gar Level, Fam Rm Main Level, Recreation Room
Basement Daylight, Finished, Sump Pump
Interior
Interior Features All Window Cover, Ceiling Fan(s), Kitchen Island, Painted Cabinets, Pantry, Vaulted Ceiling, Walk-In Closet(s)
Heating Natural Gas
Cooling Electric
Flooring Carpet, Ceramic Floor, Luxury Vinyl Tile
Fireplaces Number 1
Fireplaces Type Gas, Gas Starter, Great Room
Fireplace Y
Appliance Dishwasher, Disposal, Microwave, Refrigerator, Built-In Electric Oven, Stainless Steel Appliance(s)
Laundry In Basement
Exterior
Parking Features true
Garage Spaces 2.0
Fence Wood
Roof Type Composition
Building
Entry Level Side/Side Split
Sewer City/Public
Water Public
Structure Type Board/Batten
Schools
Elementary Schools Sunflower
Middle Schools Westridge
High Schools Sm West
School District Shawnee Mission
Others
Ownership Private
Acceptable Financing Cash, Conventional, FHA, VA Loan
Listing Terms Cash, Conventional, FHA, VA Loan
Read Less
Want to know what your home might be worth? Contact us for a FREE valuation!

Our team is ready to help you sell your home for the highest possible price ASAP






