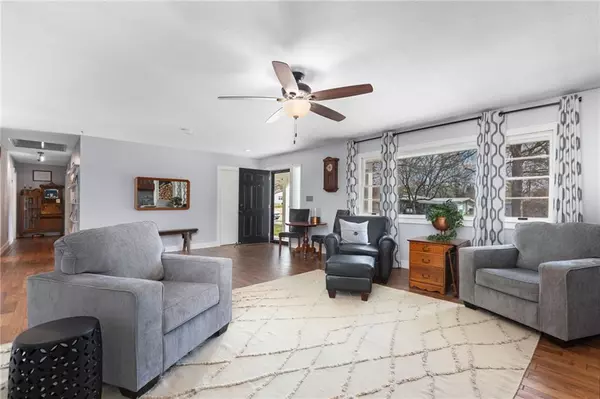$275,000
$275,000
For more information regarding the value of a property, please contact us for a free consultation.
1624 S Oak ST Ottawa, KS 66067
3 Beds
2 Baths
1,812 SqFt
Key Details
Sold Price $275,000
Property Type Single Family Home
Sub Type Single Family Residence
Listing Status Sold
Purchase Type For Sale
Square Footage 1,812 sqft
Price per Sqft $151
Subdivision Highland Heights
MLS Listing ID 2475997
Sold Date 04/12/24
Style Traditional
Bedrooms 3
Full Baths 2
Year Built 1964
Annual Tax Amount $4,263
Lot Size 0.320 Acres
Acres 0.32
Property Description
STUNNING AND COMPLETELY REMODELED RANCH ON A DEAD END STREET! Thoughtfully redone from the studs! Appreciate the details in this home including Built-ins and Gorgeous Engineered Hardwood Floors Throughout. Inviting long covered front porch, perfect place to kick back and enjoy your favorite beverage. Spacious Great Room with gas fireplace. Kitchen that is sure to please includes Custom Handmade Island with Butcher Block Top, Tons of Soft Close Cabinets and pull-outs, Quartz Countertops, Stainless Steel Appliances and Pantry! ALL Appliances STAY! Primary Suite features private en-suite with walk-in shower and dual granite vanity! 2 more spacious bedrooms and 2nd full bath. Convenient Laundry off Kitchen. Full unfinished basement with 2nd fireplace. Bonus Oversized 2 Car Garage Plus Storeroom/Workshop! THIS IS THE ONE!
Location
State KS
County Franklin
Rooms
Basement Concrete, Full, Sump Pump
Interior
Interior Features Ceiling Fan(s), Kitchen Island, Pantry
Heating Forced Air
Cooling Electric
Flooring Tile, Wood
Fireplaces Number 2
Fireplaces Type Basement, Gas, Great Room
Fireplace Y
Appliance Dishwasher, Disposal, Microwave, Built-In Electric Oven, Stainless Steel Appliance(s)
Laundry Laundry Room, Off The Kitchen
Exterior
Parking Features true
Garage Spaces 2.0
Roof Type Composition
Building
Lot Description Corner Lot, Level, Treed
Entry Level Ranch
Sewer City/Public
Water Public
Structure Type Frame
Schools
Elementary Schools Garfield
Middle Schools Ottawa
High Schools Ottawa
School District Ottawa
Others
Ownership Private
Acceptable Financing Cash, Conventional, FHA, VA Loan
Listing Terms Cash, Conventional, FHA, VA Loan
Read Less
Want to know what your home might be worth? Contact us for a FREE valuation!

Our team is ready to help you sell your home for the highest possible price ASAP







