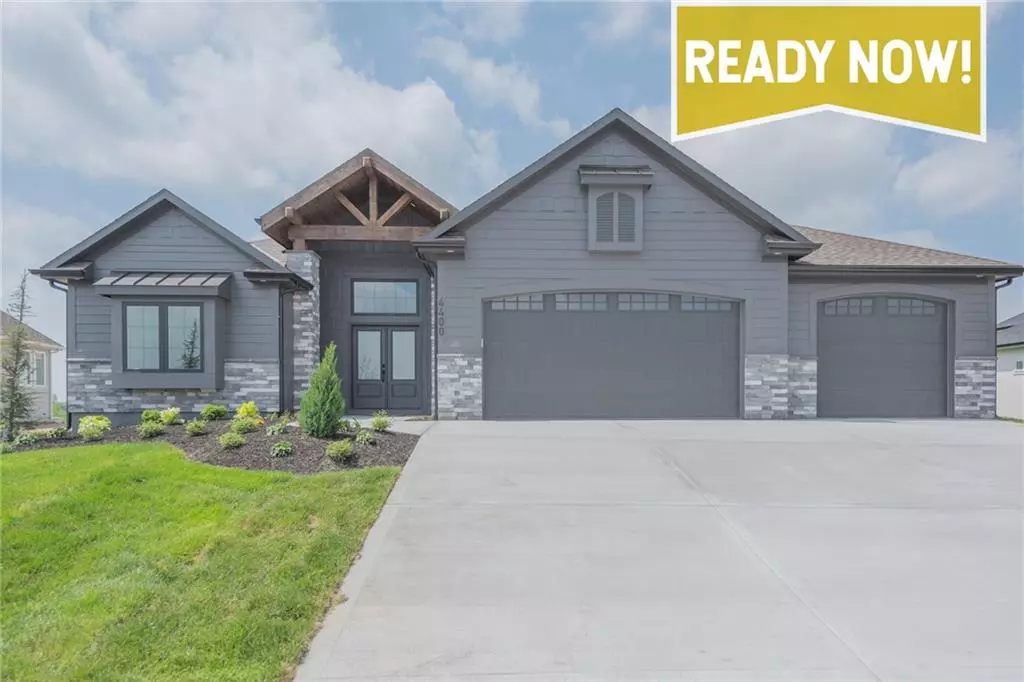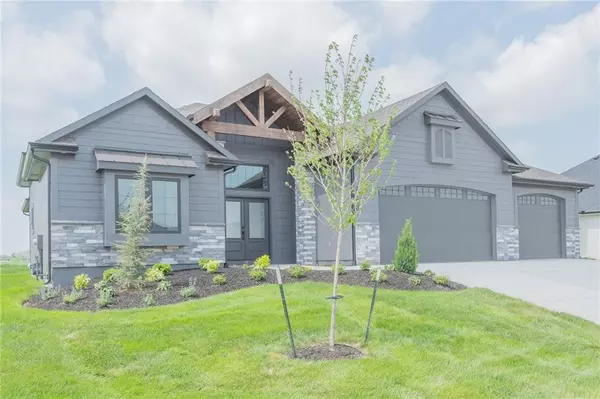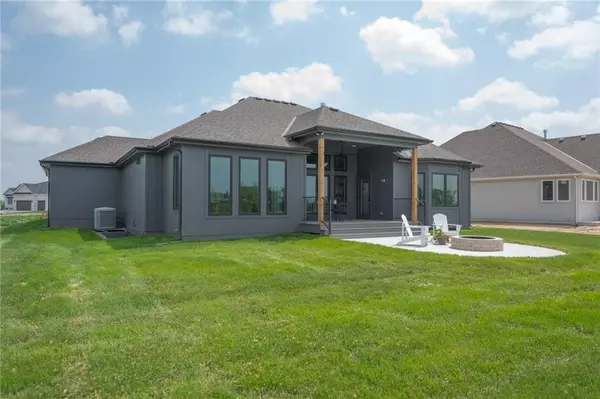$775,000
$775,000
For more information regarding the value of a property, please contact us for a free consultation.
4400 Aspen DR Basehor, KS 66007
4 Beds
4 Baths
3,152 SqFt
Key Details
Sold Price $775,000
Property Type Single Family Home
Sub Type Single Family Residence
Listing Status Sold
Purchase Type For Sale
Square Footage 3,152 sqft
Price per Sqft $245
Subdivision Falcon Lakes
MLS Listing ID 2359231
Sold Date 04/12/24
Style Traditional
Bedrooms 4
Full Baths 3
Half Baths 1
HOA Fees $45/ann
Year Built 2022
Annual Tax Amount $12,800
Lot Size 0.269 Acres
Acres 0.2689573
Property Description
Lot 92 The Everest II plan by Dreams and Design. THIS MODEL HOME IS NOW FOR SALE and AVAILABLE for Quick Move-in!! Open great room/kitchen/dining with an abundance of windows that provide plenty of natural lighting. This home has many upgrades including double front door leading to 10'x10' foyer, programmable lights, Bosch appliances, a second fireplace in lower level, stair lights, barrel vault with indirect lighting, under stair playroom with dutch door, to name a few. The Master suite is located on the main level with walk-in closet with 6 sets of metal pull down bars and a luxury bath with a beautiful tiled shower. Finished lower level includes rec room, media area, 1.1 baths, 2 bedrooms, and a bar! Covered patio overlooks the golf course! Enjoy golf course living in a great location, close to everything! Convenient highway access. Ten minutes to the Legends and 30 minutes to the airport and most other parts of the metro area as well as Lawrence. Community pool, play area, basketball and pickleball courts. Area restaurant open to the public. Acclaimed Basehor-Linwood Schools! Call listing agent for complete details. Other upgrades include Toe Kick Vac Pan in kitchen with canister in garage & hose attachments to vacuum cars, utility sink and freezer outlet in garage, 100k BTU 96% furnace variable speed, 4 ton, 16 SEER air conditioner variable speed, IAQ humidistate, F100 media air cleaner, 2 zones (main & 2nd floor) – 2 thermostats, 50 gallon Hybrid Electric water heater, insulated garage, Energy Star 3.2
Location
State KS
County Leavenworth
Rooms
Other Rooms Breakfast Room, Great Room, Main Floor BR, Main Floor Master, Recreation Room
Basement Finished, Full, Walk Out
Interior
Interior Features Ceiling Fan(s), Kitchen Island, Painted Cabinets, Pantry, Smart Thermostat, Stained Cabinets, Walk-In Closet(s), Wet Bar
Heating Forced Air
Cooling Electric
Flooring Carpet, Tile, Wood
Fireplaces Number 2
Fireplaces Type Electric, Gas, Great Room, Recreation Room
Fireplace Y
Appliance Cooktop, Dishwasher, Disposal, Exhaust Hood, Humidifier, Microwave, Built-In Oven, Stainless Steel Appliance(s)
Laundry Laundry Room, Main Level
Exterior
Parking Features true
Garage Spaces 3.0
Amenities Available Pickleball Court(s), Play Area, Pool, Tennis Court(s)
Roof Type Composition
Building
Lot Description Adjoin Golf Course, City Limits, Sprinkler-In Ground
Entry Level Reverse 1.5 Story
Sewer City/Public
Water Public
Structure Type Stone Trim,Stucco & Frame
Schools
Elementary Schools Basehor
Middle Schools Basehor-Linwood
High Schools Basehor-Linwood
School District Basehor-Linwood
Others
HOA Fee Include All Amenities
Ownership Private
Acceptable Financing Cash, Conventional, FHA, VA Loan
Listing Terms Cash, Conventional, FHA, VA Loan
Read Less
Want to know what your home might be worth? Contact us for a FREE valuation!

Our team is ready to help you sell your home for the highest possible price ASAP






