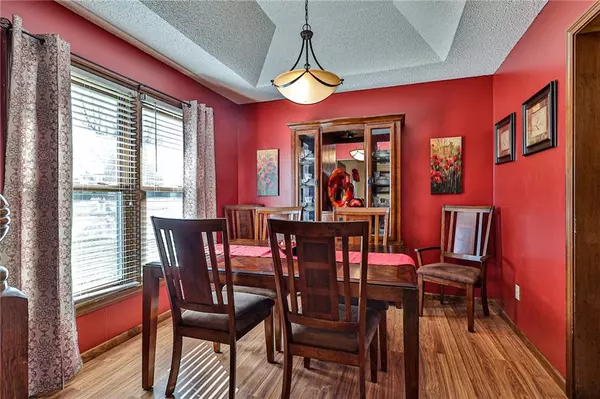$299,999
$299,999
For more information regarding the value of a property, please contact us for a free consultation.
2645 NW London DR Blue Springs, MO 64015
3 Beds
3 Baths
1,784 SqFt
Key Details
Sold Price $299,999
Property Type Single Family Home
Sub Type Single Family Residence
Listing Status Sold
Purchase Type For Sale
Square Footage 1,784 sqft
Price per Sqft $168
Subdivision Visa Estates
MLS Listing ID 2474561
Sold Date 04/10/24
Style Traditional
Bedrooms 3
Full Baths 3
Year Built 1980
Annual Tax Amount $3,452
Lot Size 8,568 Sqft
Acres 0.19669421
Lot Dimensions 8568 Sq. Ft.
Property Description
Discover the perfect blend of comfort and accessibility in this inviting 3-bedroom, 3-bathroom home located in the heart of Blue Springs, MO. This residence offers a spacious and well-designed interior, providing an ideal living space for you and your family. With easy access to I-70, commuting is a breeze, making it a great choice for those who value convenience. The property boasts modern amenities and a desirable location within walking distance to a Old Mill Park with a Splash Pad, basketball courts, skate park and great walking trails, creating a delightful living experience. Schedule a showing today to explore the potential of this wonderful home!
Additional features:
Irrigation System
Pull out Pantry in kitchen
Additional lighting features in kitchen
Big deck that is great for entertaining
Location
State MO
County Jackson
Rooms
Other Rooms Fam Rm Gar Level
Basement Finished, Garage Entrance
Interior
Interior Features Ceiling Fan(s)
Heating Floor Furnace, Hot Water
Cooling Attic Fan, Electric
Flooring Carpet, Tile, Vinyl
Fireplaces Number 1
Fireplaces Type Family Room
Fireplace Y
Laundry In Basement
Exterior
Parking Features true
Garage Spaces 2.0
Fence Privacy, Wood
Roof Type Composition
Building
Lot Description City Limits
Entry Level Raised Ranch
Sewer City/Public
Water Public
Structure Type Brick & Frame
Schools
Elementary Schools Thomas J Ultican
Middle Schools Paul Kinder
High Schools Blue Springs
School District Blue Springs
Others
Ownership Private
Acceptable Financing Cash, Conventional, FHA
Listing Terms Cash, Conventional, FHA
Read Less
Want to know what your home might be worth? Contact us for a FREE valuation!

Our team is ready to help you sell your home for the highest possible price ASAP







