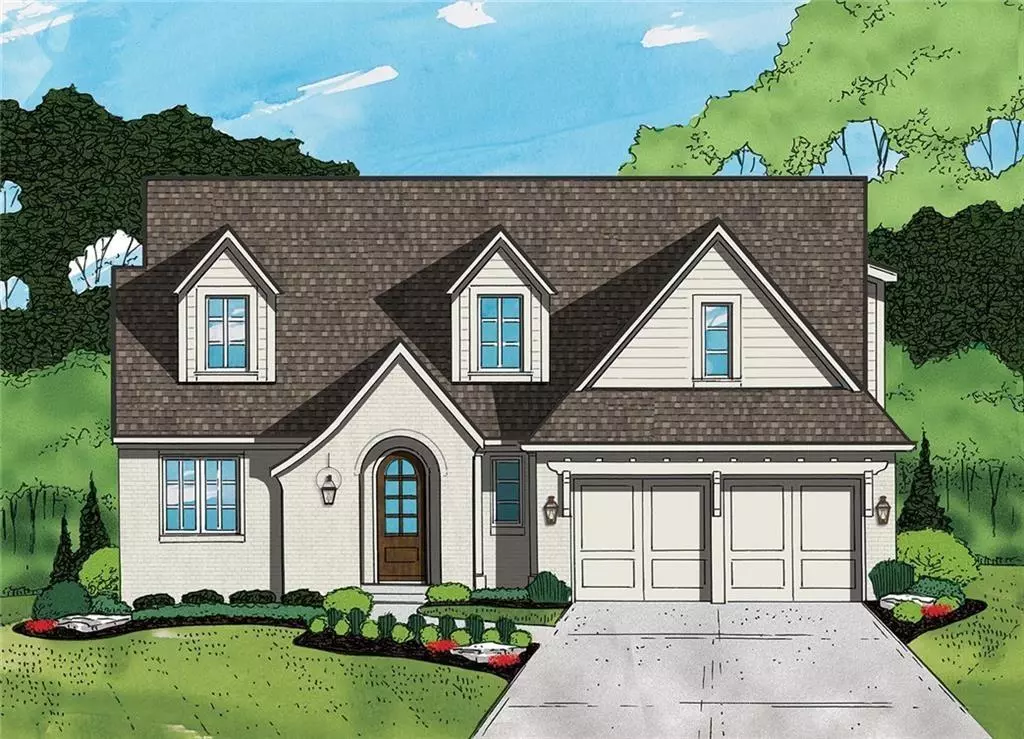$1,449,950
$1,449,950
For more information regarding the value of a property, please contact us for a free consultation.
3019 W 71st TER Prairie Village, KS 66208
5 Beds
5 Baths
3,915 SqFt
Key Details
Sold Price $1,449,950
Property Type Single Family Home
Sub Type Single Family Residence
Listing Status Sold
Purchase Type For Sale
Square Footage 3,915 sqft
Price per Sqft $370
Subdivision Prairie Hills
MLS Listing ID 2466959
Sold Date 04/10/24
Style Traditional
Bedrooms 5
Full Baths 4
Half Baths 1
Year Built 2023
Annual Tax Amount $13,000
Lot Size 8,748 Sqft
Acres 0.20082645
Property Description
Outstanding Koenig Building + Restoration 1&1/2 Story home on one of the best streets in the Prairie Hills subdivision. Why do we love Prairie Hills? It's tree-lined streets are a little less traveled, the lots are a little larger, and you're in the middle of a quintessential PV neighborhood with all the PV City amenities you love! With just under 4000 finished square feet, this home has room for everyone. The open kitchen, living room, and dining area flow seamlessly on the main floor. Stand-out features include the 36” fireplace, large center island with room for 4 stools to sit, walk-in pantry, dedicated office space, and a mud-hall to unpack the day. Relax and recharge in the primary suite which includes, double vanities, soaking tub, nice sized shower, and a massive walk-in closet with space for your personal washer and dryer. Moving upstairs you will see three additional bedrooms each with access to an adjoining bathroom, dedicated laundry room, and all completed in the classic style you know and love about Koenig.
The finished lower level meets all your entertaining needs- game night, movie night, celebrating with friends and family can all happen here. A thoughtfully placed wet bar makes it “easy breezy” to serve guests on the same level as all the action. In addition you will find a 5th bedroom, full bath, and ample storage.
This home is ready for you in March 2024, be ready live your life minutes to the Village Shops, Belinder Elementary School, and Windsor Park, just a short drive to the Country Club Plaza, Crossroads, and downtown KC.
Location
State KS
County Johnson
Rooms
Other Rooms Den/Study, Enclosed Porch, Entry, Great Room, Main Floor Master, Office, Recreation Room
Basement Basement BR, Egress Window(s), Finished, Full
Interior
Interior Features Ceiling Fan(s), Custom Cabinets, Kitchen Island, Painted Cabinets, Pantry, Walk-In Closet(s)
Heating Forced Air
Cooling Electric
Flooring Carpet, Tile, Wood
Fireplaces Number 1
Fireplaces Type Gas, Great Room
Fireplace Y
Appliance Cooktop, Dishwasher, Disposal, Double Oven, Dryer, Exhaust Hood, Humidifier, Microwave, Gas Range, Stainless Steel Appliance(s)
Laundry Main Level, Upper Level
Exterior
Parking Features true
Garage Spaces 2.0
Roof Type Composition
Building
Lot Description Level, Sprinkler-In Ground
Entry Level 1.5 Stories
Sewer City/Public
Water Public
Structure Type Concrete,Frame
Schools
Elementary Schools Belinder
Middle Schools Indian Hills
High Schools Sm East
School District Shawnee Mission
Others
HOA Fee Include Curbside Recycle,Trash
Ownership Private
Read Less
Want to know what your home might be worth? Contact us for a FREE valuation!

Our team is ready to help you sell your home for the highest possible price ASAP


