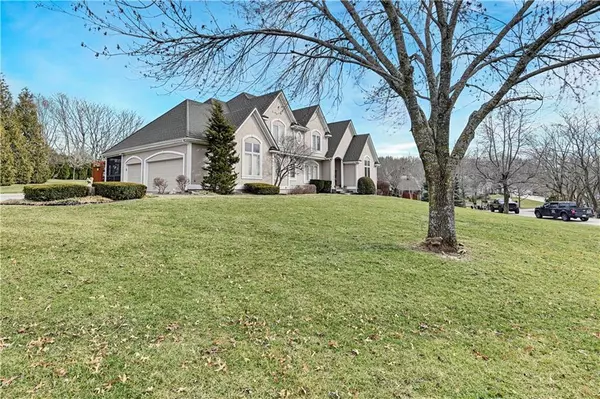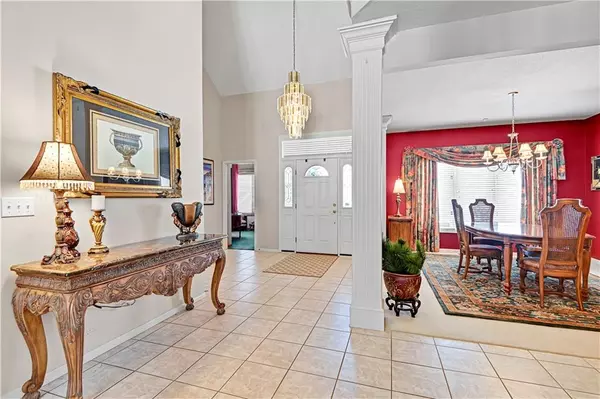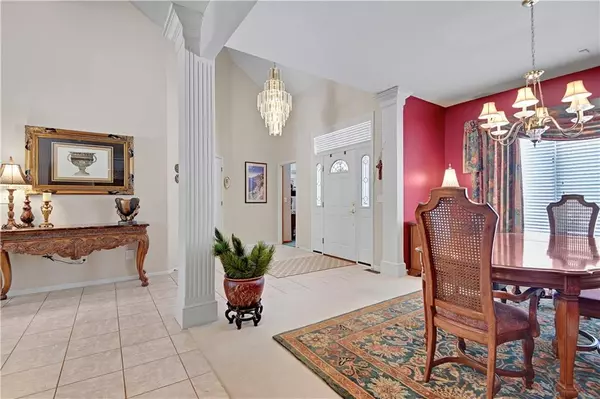$925,000
$925,000
For more information regarding the value of a property, please contact us for a free consultation.
17111 S Demi ST Loch Lloyd, MO 64012
4 Beds
6 Baths
4,081 SqFt
Key Details
Sold Price $925,000
Property Type Single Family Home
Sub Type Single Family Residence
Listing Status Sold
Purchase Type For Sale
Square Footage 4,081 sqft
Price per Sqft $226
Subdivision Loch Lloyd
MLS Listing ID 2467834
Sold Date 04/04/24
Style Traditional
Bedrooms 4
Full Baths 4
Half Baths 2
HOA Fees $295/mo
Year Built 1995
Annual Tax Amount $7,478
Lot Size 0.700 Acres
Acres 0.7
Property Description
Discover luxury living in this elegant 4-bedroom, 4.2 bath story and a half home nestled in the prestigious Loch Lloyd community. A gourmet kitchen with a hearth room and eating area set the stage for culinary delights, complemented by a formal dining room for exquisite entertaining. Work from home in style in the well-appointed office with built-ins. The main floor boasts a primary master suite, while the second floor offers 3 spacious secondary bedrooms with walk in closets and a loft. The lower level invites relaxation with a family room, large bar, and wine cellar, along with ample unfinished space. The .7 acre flat lot features a secluded backyard and a delightful screened-in porch. Enjoy the convenience of a side-entry 3-car garage, all situated on a desirable cul-de-sac for a tranquil and upscale lifestyle.
Location
State MO
County Cass
Rooms
Other Rooms Den/Study, Enclosed Porch, Entry, Family Room, Great Room, Main Floor Master, Office, Recreation Room
Basement Concrete, Finished
Interior
Interior Features All Window Cover, Custom Cabinets, Pantry, Skylight(s), Stained Cabinets, Vaulted Ceiling, Walk-In Closet(s), Wet Bar
Heating Natural Gas
Cooling Electric
Flooring Carpet, Tile, Wood
Fireplaces Number 2
Fireplaces Type Great Room, Hearth Room, Master Bedroom
Equipment Fireplace Equip, Fireplace Screen
Fireplace Y
Appliance Cooktop, Dishwasher, Disposal, Exhaust Hood, Microwave, Refrigerator, Built-In Electric Oven
Laundry Main Level, Sink
Exterior
Exterior Feature Storm Doors
Parking Features true
Garage Spaces 3.0
Roof Type Metal
Building
Lot Description Corner Lot, Cul-De-Sac, Estate Lot
Entry Level 1.5 Stories
Sewer Public/City
Water Public
Structure Type Stucco
Schools
Elementary Schools Cambridge
Middle Schools Yeokum
High Schools Belton
School District Belton
Others
Ownership Private
Acceptable Financing Cash, Conventional
Listing Terms Cash, Conventional
Read Less
Want to know what your home might be worth? Contact us for a FREE valuation!

Our team is ready to help you sell your home for the highest possible price ASAP







