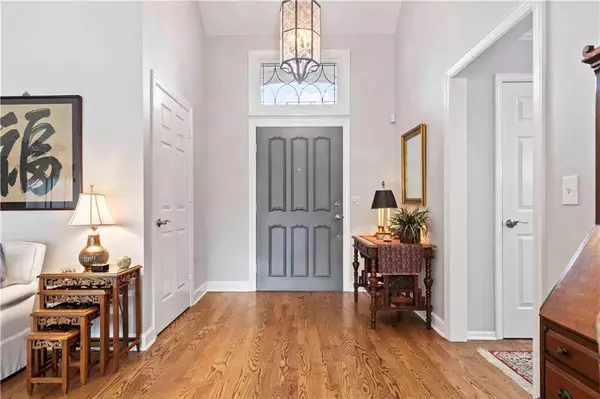$925,000
$925,000
For more information regarding the value of a property, please contact us for a free consultation.
29 Coventry CT Prairie Village, KS 66208
3 Beds
4 Baths
3,532 SqFt
Key Details
Sold Price $925,000
Property Type Single Family Home
Sub Type Villa
Listing Status Sold
Purchase Type For Sale
Square Footage 3,532 sqft
Price per Sqft $261
Subdivision Corinth Downs
MLS Listing ID 2473802
Sold Date 04/08/24
Style Traditional
Bedrooms 3
Full Baths 3
Half Baths 1
HOA Fees $473/mo
Year Built 1982
Annual Tax Amount $10,558
Lot Size 3,197 Sqft
Acres 0.073393025
Property Description
Incredible Corinth Downs Villa. This lovely home has all been redone in the last seven years including shake roof, zoned heating and cooling, plantation shutters, wide plank red oak hard wood floors, master bath, second bath, half bath, kitchen with new cabinets, quartz countertops, new appliances, and all new Anderson windows throughout the house. All new paint done in today's colors. Open floor plan for today's living. You are wowed as you enter home with floor to ceiling stone fireplace and 20 foot cathedral ceiling in expansive living room. Finished basement with large family room, third bedroom, office, and a full bath (New carpet just installed) Great Patio. This is a must see. Back of home painted last year. New paint on front and side just completed. Cool drone video of home under virtual tour(below view documents). Home was built by her Father and Builder, Robert Woodbury Sr(Ribby)
Location
State KS
County Johnson
Rooms
Other Rooms Fam Rm Main Level, Family Room, Formal Living Room, Main Floor Master
Basement Concrete, Daylight, Egress Window(s), Finished
Interior
Interior Features Cedar Closet, Kitchen Island, Prt Window Cover, Vaulted Ceiling, Walk-In Closet(s), Wet Bar
Heating Natural Gas, Zoned
Cooling Electric, Zoned
Fireplaces Number 1
Fireplaces Type Gas, Great Room
Fireplace Y
Appliance Dishwasher, Disposal, Double Oven, Microwave, Refrigerator, Free-Standing Electric Oven
Exterior
Parking Features true
Garage Spaces 2.0
Roof Type Shake
Building
Entry Level Reverse 1.5 Story
Sewer Public/City
Water Public
Structure Type Stone Trim,Stucco & Frame
Schools
School District Shawnee Mission
Others
HOA Fee Include Curbside Recycle,Lawn Service,Management,Snow Removal,Street
Ownership Private
Acceptable Financing Cash, Conventional
Listing Terms Cash, Conventional
Read Less
Want to know what your home might be worth? Contact us for a FREE valuation!

Our team is ready to help you sell your home for the highest possible price ASAP






