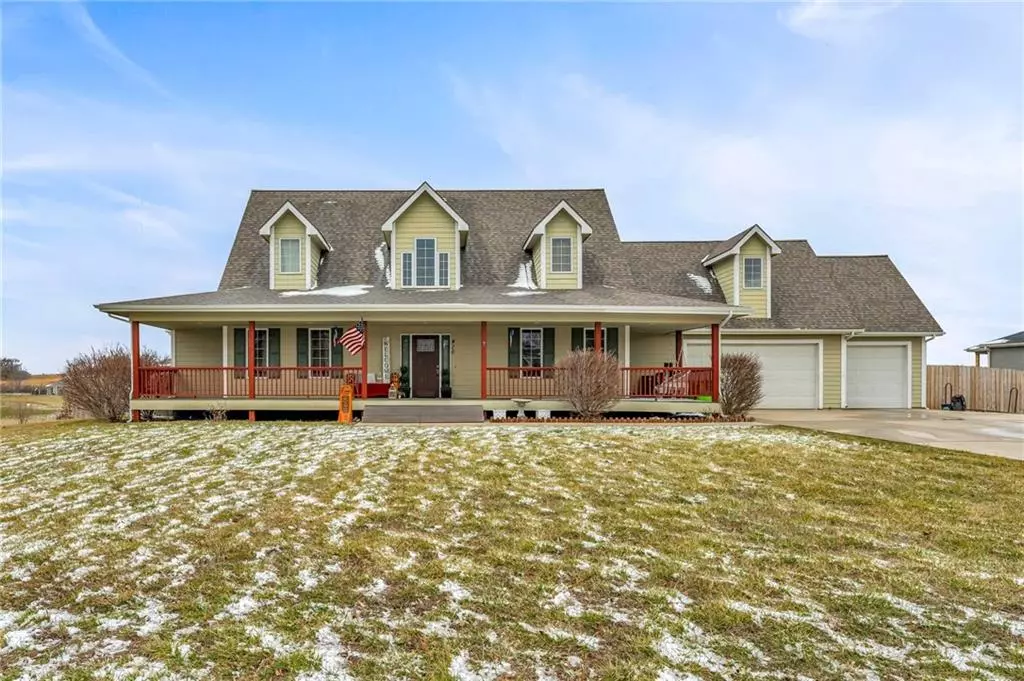$485,000
$485,000
For more information regarding the value of a property, please contact us for a free consultation.
410 Signal Ridge DR Baldwin City, KS 66006
6 Beds
4 Baths
4,721 SqFt
Key Details
Sold Price $485,000
Property Type Single Family Home
Sub Type Single Family Residence
Listing Status Sold
Purchase Type For Sale
Square Footage 4,721 sqft
Price per Sqft $102
Subdivision Signal Ridge
MLS Listing ID 2472792
Sold Date 04/05/24
Bedrooms 6
Full Baths 4
Year Built 2005
Annual Tax Amount $7,517
Lot Size 0.509 Acres
Acres 0.5088154
Property Description
Wonderful space in this sprawling 1.5 story home in Signal Ridge on a half-acre + lot & very nice 3 car garage with lots of new! Yourbigger ticket items are covered with newer roof, gutters, HVAC, fence, toilets, & main level flooring. The primary living area featurescathedral ceilings with large windows & newly refinished hardwood floors! Spacious kitchen with great cabinet space & main levellaundry. Primary bedroom with ensuite that has jetted tub & ample closet space. Another main level bedroom can double as a greatoffice/study room. Many opportunities arise with the bonus finished loft room above the garage. The walk-out basement is enormous &provides the perfect space to gather with family & friends around the wet bar. An additional non-conforming space is found in basementto go along with your SIX conforming bedrooms! Hot tub and pool table, stay but are not warranted by Seller. Enjoy backing to city-owned ground from your large fenced backyard and nice deck. What else do you need?
Location
State KS
County Douglas
Rooms
Other Rooms Family Room, Main Floor BR, Main Floor Master
Basement Basement BR, Finished, Full, Walk Out
Interior
Interior Features Ceiling Fan(s), Central Vacuum, Walk-In Closet(s), Wet Bar
Heating Forced Air
Cooling Electric
Flooring Carpet, Luxury Vinyl Tile, Wood
Fireplaces Number 2
Fireplaces Type Basement, Living Room
Fireplace Y
Appliance Dishwasher, Disposal, Refrigerator, Built-In Electric Oven
Laundry Laundry Room, Main Level
Exterior
Exterior Feature Hot Tub
Parking Features true
Garage Spaces 3.0
Fence Partial, Privacy, Wood
Roof Type Composition
Building
Entry Level 1.5 Stories
Sewer City/Public
Water Public
Structure Type Wood Siding
Schools
Elementary Schools Baldwin
Middle Schools Baldwin
High Schools Baldwin
School District Baldwin
Others
Ownership Private
Acceptable Financing Cash, Conventional, FHA, USDA Loan, VA Loan
Listing Terms Cash, Conventional, FHA, USDA Loan, VA Loan
Read Less
Want to know what your home might be worth? Contact us for a FREE valuation!

Our team is ready to help you sell your home for the highest possible price ASAP






