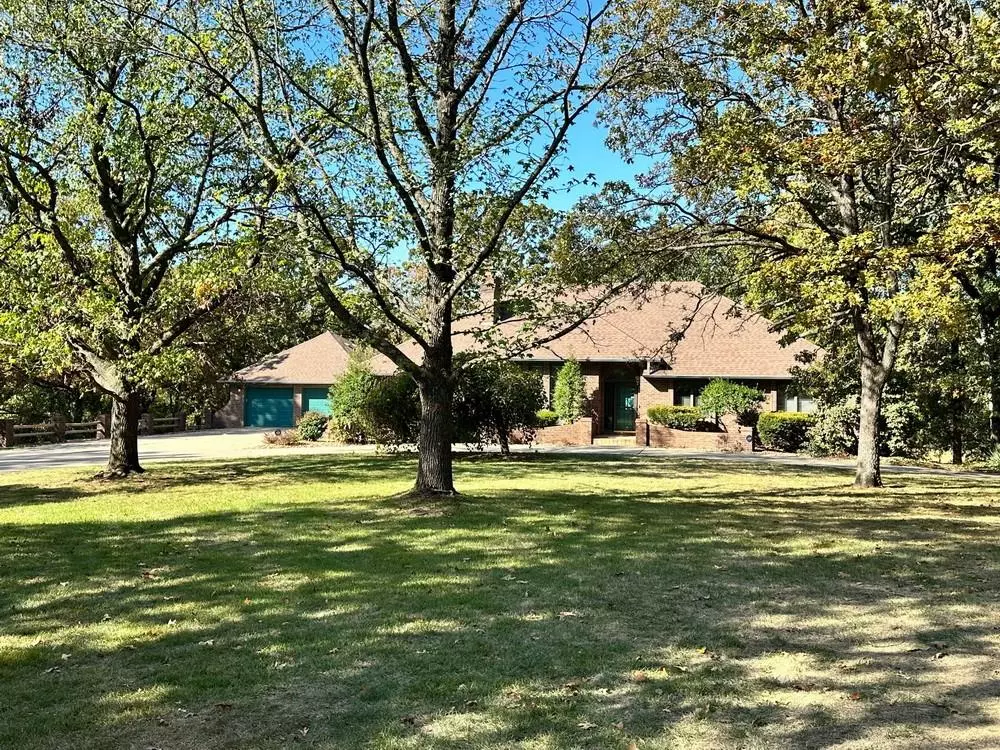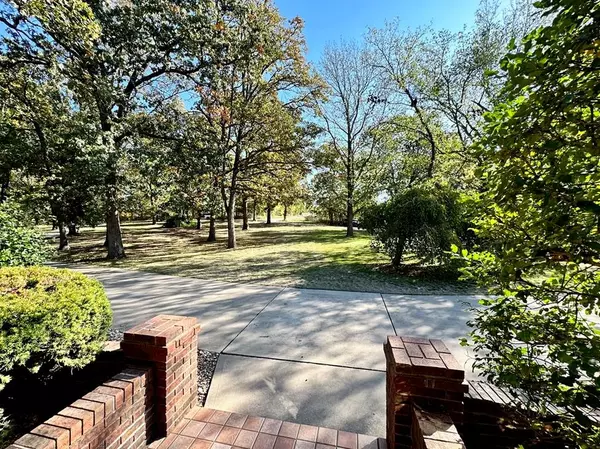$650,000
$650,000
For more information regarding the value of a property, please contact us for a free consultation.
1556 S EE HWY El Dorado Springs, MO 64744
6 Beds
4 Baths
4,812 SqFt
Key Details
Sold Price $650,000
Property Type Single Family Home
Sub Type Single Family Residence
Listing Status Sold
Purchase Type For Sale
Square Footage 4,812 sqft
Price per Sqft $135
MLS Listing ID 2461714
Sold Date 04/05/24
Style Contemporary
Bedrooms 6
Full Baths 3
Half Baths 1
Year Built 1983
Annual Tax Amount $2,250
Lot Size 26.500 Acres
Acres 26.5
Property Description
Truly Stunning Home on 26 Secluded Acres- El Dorado Springs, MO.
Amazing Home. Amazing Location. Amazing Land & Pond.
Sitting just on the edge of town is a rare property with tons to offer. Never run out of space in this 6-bedroom, 3.5-bathroom home with over 4800 sq feet of living space between the main level & the gorgeous walk-out basement. A long, private drive leads to the stunning home (brick on 3 sides), an all-brick detached garage, & a beautiful park-like setting. The home boasts 10' ceilings, hardwood flooring, & attractive beamed ceilings. A balcony overlooks the inviting great room featuring high, vaulted, wood plank ceilings; a grand, stone fireplace (gas); & floor-to-ceiling windows that view the vast backyard & 2.5-acre private lake. The kitchen is large & features granite tops as well as the oversized island/breakfast bar. Other features include stainless & black kitchen appliances, custom solid wood cabinetry, tile flooring, double wall oven, & 5 burner cooktop. The home offers multiple living & dining areas both upstairs & downstairs and 2 more wood-burning, all-brick fireplaces as well as a wet bar downstairs. Three bedrooms are upstairs & 3 are downstairs, each featuring AT LEAST one large closet. The master features a walk-in closet, 2nd closet, dressing area, jetted tub, & en-suite bathroom with shower. Extras include a large utility room/pantry/ ½ bath upstairs; a large mudroom & office/hobby room downstairs; & plenty of extra closet/storage space throughout. All bedrooms & downstairs living area have been upgraded with new carpeting & several new fixtures have been installed since home was originally marketed. A large deck overlooks a peaceful shaded valley (which is the backyard). Just a short walk leads to the deep lake that is stocked with bass, catfish, crappie, & bluegill. The area around the lake is maintained & features 2 mowed peninsulas, a diving board, a floating dock, & a concrete pad with electrical outlets. Call soon!
Location
State MO
County Cedar
Rooms
Other Rooms Balcony/Loft, Great Room, Mud Room, Recreation Room, Sitting Room
Basement Finished, Full, Walk Out
Interior
Interior Features Ceiling Fan(s), Custom Cabinets, Kitchen Island, Pantry, Stained Cabinets, Vaulted Ceiling, Walk-In Closet(s), Wet Bar
Heating Forced Air, Natural Gas
Cooling Electric
Flooring Carpet, Tile, Wood
Fireplaces Number 3
Fireplaces Type Basement, Gas, Great Room, Living Room, Masonry, Wood Burning
Fireplace Y
Appliance Cooktop, Dishwasher, Double Oven, Microwave, Refrigerator, Built-In Oven, Stainless Steel Appliance(s)
Laundry Main Level, Off The Kitchen
Exterior
Parking Features true
Garage Spaces 2.0
Roof Type Composition
Building
Lot Description Acreage, Lake On Property, Pond(s), Treed
Entry Level Raised Ranch
Sewer Septic Tank
Water Rural
Structure Type Brick & Frame,Wood Siding
Schools
School District El Dorado Springs
Others
Ownership Private
Acceptable Financing Cash, Conventional, FHA, USDA Loan, VA Loan
Listing Terms Cash, Conventional, FHA, USDA Loan, VA Loan
Read Less
Want to know what your home might be worth? Contact us for a FREE valuation!

Our team is ready to help you sell your home for the highest possible price ASAP






