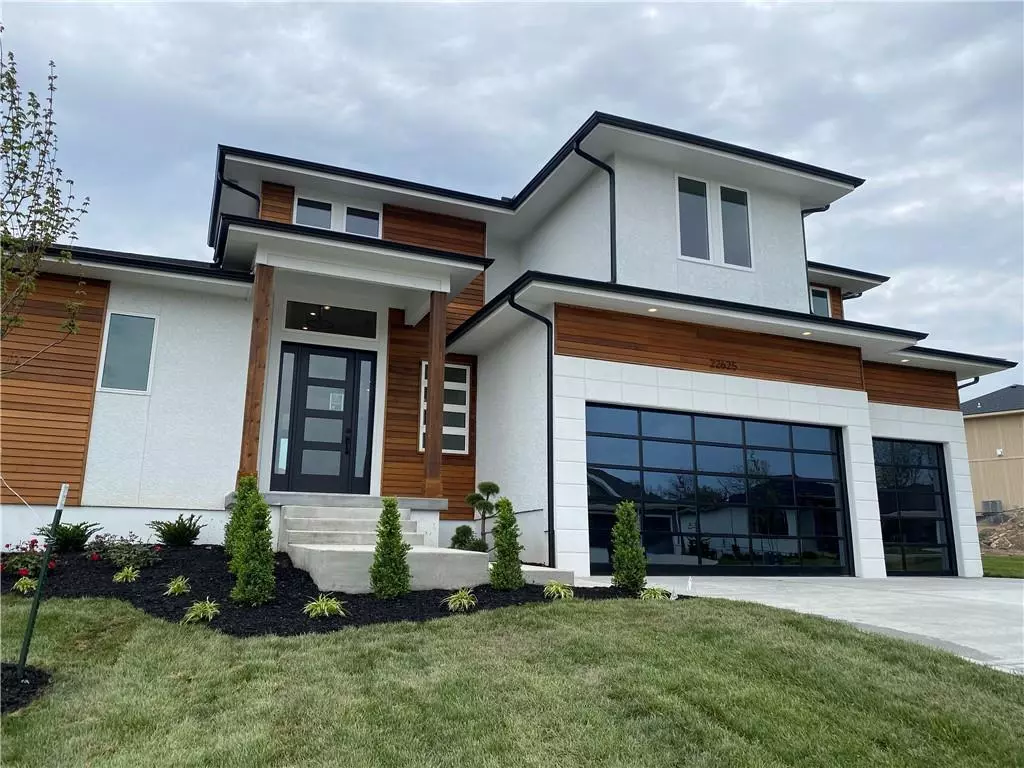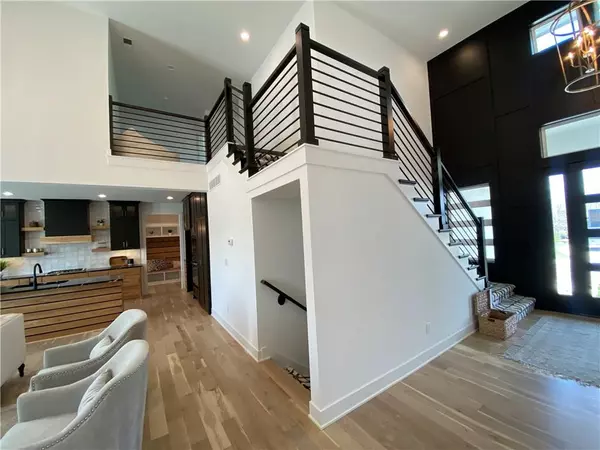$785,000
$785,000
For more information regarding the value of a property, please contact us for a free consultation.
22625 W 87 TER Lenexa, KS 66227
5 Beds
4 Baths
2,788 SqFt
Key Details
Sold Price $785,000
Property Type Single Family Home
Sub Type Single Family Residence
Listing Status Sold
Purchase Type For Sale
Square Footage 2,788 sqft
Price per Sqft $281
Subdivision Watercrest Landing
MLS Listing ID 2475688
Sold Date 04/04/24
Style Contemporary,Craftsman
Bedrooms 5
Full Baths 4
HOA Fees $76/ann
Year Built 2023
Annual Tax Amount $7,126
Lot Size 0.306 Acres
Acres 0.30617538
Property Description
Spiess Custom Homes presents a stunning 1.5-story architectural masterpiece in Lenexa, blending modern elegance with rustic charm. This thoughtfully designed home seamless esthetics with the warmth of rustic elements, creating a unique and inviting living space. The exterior of the home is a combination of modern lines and natural materials. The result is a striking curb appeal that effortlessly integrates into its surroundings. The modern design is accentuated by stunning smoked glass garage doors. The use of white oak finishes throughout the interior adds a touch of timeless sophistication. Upon entering the home, you are greeted by an inviting foyer that sets the tone for the entire residence. The open- concept layout of the main living areas provides a seamless flow between the kitchen, dining, and living spaces, promoting a sense of connectivity and togetherness. The kitchen is a chef's dream, featuring state-of-the-art appliances, sleek cabinetry, and a spacious island with white oak and dark accent cabinets. Enjoy cozy atmosphere in living room with see thru fireplace surrounded by a white oak mantle with 20'ft ceiling height. The master suite is a luxurious retreat, offering a serene escape with its spa-like bathroom adorned with white oak vanities and modern fixtures. The additional bedrooms and bathrooms continue the theme of comfort and style, providing ample space for both relaxation and functionality. The outdoor space features a well-designed covered patio and landscaping that seamlessly blend with the natural surroundings. Whether enjoying a quiet evening or entertaining guests, the outdoor areas with see thru fireplace and trees provide a perfect backdrop for every occasion. Spiess Custom Homes' 1.5-story plan located across from Lake Lenexa is a testament to meticulous craftsmanship and thoughtful design. Award winning design! Maintenance Optional lot for mow and snow.
Location
State KS
County Johnson
Rooms
Other Rooms Entry, Great Room, Main Floor BR, Main Floor Master, Mud Room, Recreation Room
Basement Full, Unfinished, Stubbed for Bath
Interior
Interior Features Custom Cabinets, Kitchen Island, Painted Cabinets, Pantry, Stained Cabinets, Vaulted Ceiling, Walk-In Closet(s)
Heating Forced Air
Cooling Electric
Fireplaces Number 1
Fireplaces Type Electric, Gas, Great Room, See Through
Fireplace Y
Appliance Cooktop, Dishwasher, Disposal, Microwave
Laundry Main Level
Exterior
Parking Features true
Garage Spaces 3.0
Amenities Available Pickleball Court(s), Pool, Trail(s)
Roof Type Composition
Building
Lot Description City Lot, Level, Sprinkler-In Ground, Treed
Entry Level 1.5 Stories
Sewer City/Public
Water Public
Structure Type Stone Veneer,Stucco & Frame
Schools
Elementary Schools Manchester Park
Middle Schools Prairie Trail
High Schools Olathe Northwest
School District Olathe
Others
HOA Fee Include Lawn Service,Snow Removal,Trash
Ownership Private
Acceptable Financing Cash, Conventional, FHA, Private
Listing Terms Cash, Conventional, FHA, Private
Read Less
Want to know what your home might be worth? Contact us for a FREE valuation!

Our team is ready to help you sell your home for the highest possible price ASAP






