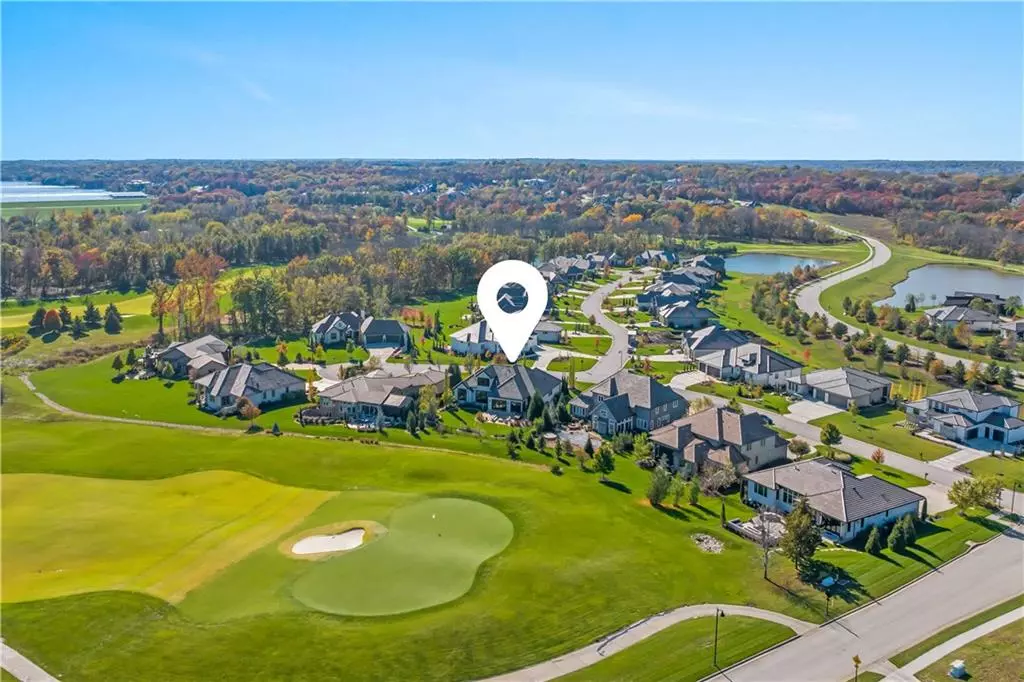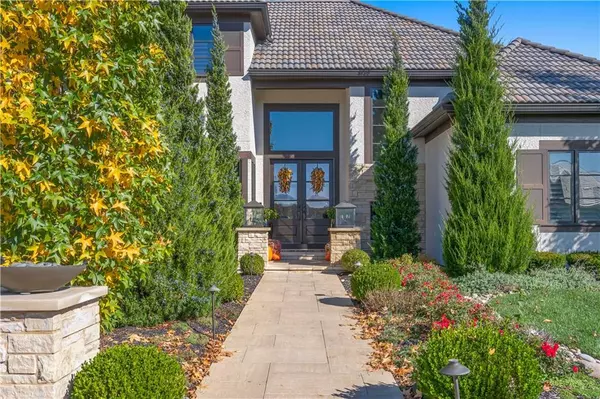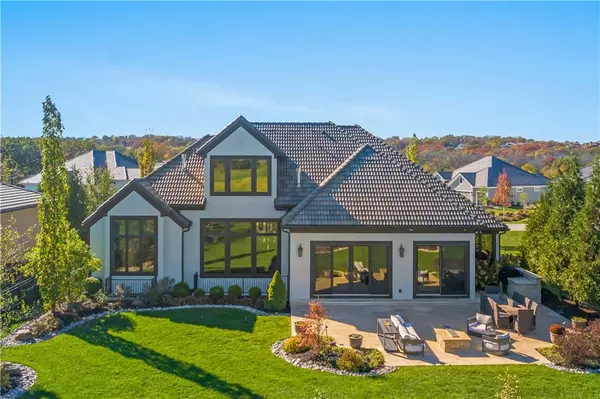$1,975,000
$1,975,000
For more information regarding the value of a property, please contact us for a free consultation.
16109 Carnoustie LN Loch Lloyd, MO 64012
5 Beds
6 Baths
6,794 SqFt
Key Details
Sold Price $1,975,000
Property Type Single Family Home
Sub Type Single Family Residence
Listing Status Sold
Purchase Type For Sale
Square Footage 6,794 sqft
Price per Sqft $290
Subdivision Loch Lloyd
MLS Listing ID 2461536
Sold Date 04/01/24
Style Traditional
Bedrooms 5
Full Baths 5
Half Baths 1
Year Built 2017
Annual Tax Amount $19,000
Lot Size 0.467 Acres
Acres 0.4672406
Property Description
New YEAR new HOME! Rare opportunity to live on the 18-hole Tom Watson golf course in Loch Lloyd in a practically brand-new house! Perfectly situated on hole #7, this Cecil & Ray 5 bedroom 1.5 story has it all & shows like BRAND NEW construction! Gourmet chef's kitchen with custom finishes, large island, double ovens & Thermador appliances are just a few of the features in this stunning home. Garage fits 3 cars PLUS a golf cart! 2,400 sq ft of additional space has just been added to the lower level! Fisher & Paykel wine storage refrigerator/freezer, full bar, 5th bedroom and multiple living spaces were a perfect addition to this versatile floorplan. The second floor has 2 generously sized bedrooms each with a en-suite bath & secondary laundry. Gorgeous landscaping, extended paver patio, firepit and Wolf grill are some of the features to be enjoyed outside as you overlook the golf course. Epoxied floors in the garage, Generac generator, custom outdoor lighting & a private fenced flat lot will make you want to move right in and enjoy this incredible home! 24 hour gated security, championship golf course, year-round social calendar, 4 dining options & fitness center are just a few of the amenities members & homeowners enjoy. Don’t wait to check out this incredible opportunity to experience the exclusive lifestyle that comes with living in Loch Lloyd!
Location
State MO
County Cass
Rooms
Other Rooms Entry, Formal Living Room, Great Room, Main Floor Master, Office, Recreation Room
Basement Basement BR, Daylight, Egress Window(s), Finished
Interior
Interior Features All Window Cover, Ceiling Fan(s), Custom Cabinets, Kitchen Island, Painted Cabinets, Stained Cabinets, Walk-In Closet(s), Wet Bar
Heating Natural Gas
Cooling Electric
Flooring Wood
Fireplaces Number 2
Fireplaces Type Hearth Room, Living Room
Fireplace Y
Appliance Dishwasher, Disposal, Double Oven, Humidifier, Microwave, Refrigerator, Gas Range, Stainless Steel Appliance(s)
Laundry Main Level, Upper Level
Exterior
Exterior Feature Firepit
Parking Features true
Garage Spaces 3.0
Fence Metal
Amenities Available Boat Dock, Clubhouse, Exercise Room, Golf Course, Pool, Tennis Court(s)
Roof Type Concrete
Building
Lot Description Adjoin Golf Course, Adjoin Golf Green, Level, Sprinkler-In Ground
Entry Level 1.5 Stories
Sewer Grinder Pump
Water Public
Structure Type Stone Trim,Stucco
Schools
School District Belton
Others
Ownership Private
Acceptable Financing Cash, Conventional
Listing Terms Cash, Conventional
Special Listing Condition Standard
Read Less
Want to know what your home might be worth? Contact us for a FREE valuation!

Our team is ready to help you sell your home for the highest possible price ASAP







