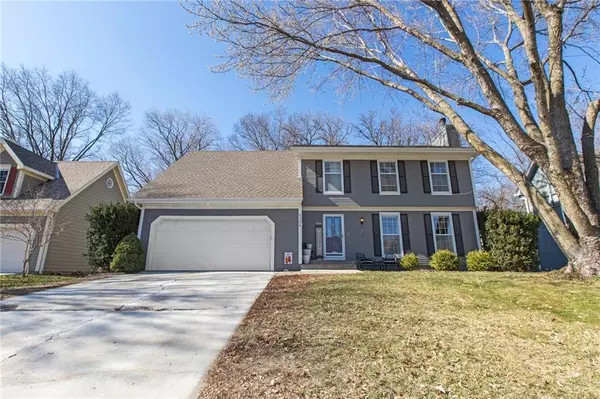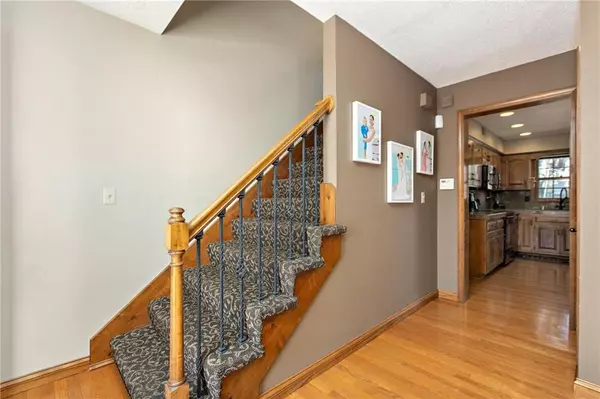$425,000
$425,000
For more information regarding the value of a property, please contact us for a free consultation.
8324 Twilight LN Lenexa, KS 66219
4 Beds
3 Baths
2,275 SqFt
Key Details
Sold Price $425,000
Property Type Single Family Home
Sub Type Single Family Residence
Listing Status Sold
Purchase Type For Sale
Square Footage 2,275 sqft
Price per Sqft $186
Subdivision Brookwood
MLS Listing ID 2473020
Sold Date 03/27/24
Style Colonial,Traditional
Bedrooms 4
Full Baths 2
Half Baths 1
HOA Fees $22/ann
Year Built 1985
Annual Tax Amount $4,818
Lot Size 9,565 Sqft
Acres 0.21958219
Property Description
*Sellers are very motivated!* Here's your chance to live in HOT Lenexa in the sought after Brookwood neighborhood, the outstanding Shawnee Mission School District - Christa McAuliffe Elementary School boundary. This excellent 4 bed 2.5 bath 2 car garage family home has been well taken care of, and includes a large living room with a Brick-A-New refaced fireplace that gleams with the natural light from the front windows, a large kitchen with plenty of counter and cabinet space, a built-in sound system in the kitchen and back patio - good for entertaining, a laundry/mud room on main level off of the kitchen, and a den space that is perfect for a home office. All four bedrooms are on the 2nd level, master bed with large private bath. Although the basement isn't finished, it is plumbed for an additional bathroom, and you can use your imagination with your own set up for another family room, kids play area, workout space, or mancave! There is plenty of storage space in the basement, as well as in the walk-in attic spaces! Fenced back yard, private with lots of trees that bloom along the back perimeter in the spring and summer! Excellent location, close to Sar-Ko-Par Park, the new lenexa pool, Shawnee Mission Park, grocery stores, all of the new Lenexa shops and restaurants, and the Lenexa Public Market! Easy highway access! Act fast, you don't want to miss out on your new home! Price reflects below recent appraisal!
Location
State KS
County Johnson
Rooms
Other Rooms Den/Study
Basement Unfinished
Interior
Heating Heatpump/Gas
Cooling Electric
Fireplaces Number 1
Fireplaces Type Family Room
Fireplace Y
Appliance Dishwasher, Disposal, Refrigerator, Built-In Electric Oven
Laundry In Basement
Exterior
Parking Features true
Garage Spaces 2.0
Roof Type Composition
Building
Entry Level 2 Stories
Sewer City/Public
Water Public
Structure Type Wood Siding
Schools
Elementary Schools Christa Mcauliffe
Middle Schools Westridge
High Schools Sm West
School District Shawnee Mission
Others
HOA Fee Include Curbside Recycle,Trash
Ownership Private
Acceptable Financing Cash, Conventional, FHA, Other, VA Loan
Listing Terms Cash, Conventional, FHA, Other, VA Loan
Read Less
Want to know what your home might be worth? Contact us for a FREE valuation!

Our team is ready to help you sell your home for the highest possible price ASAP






