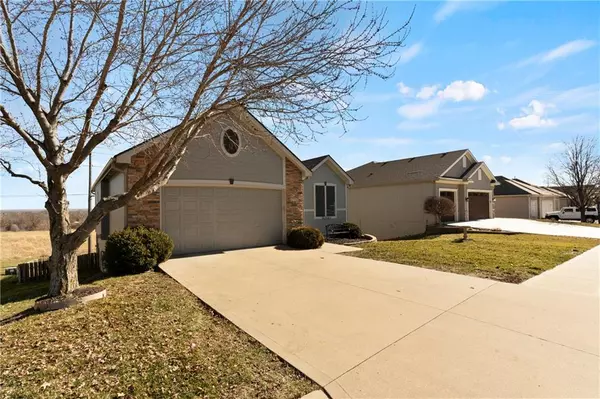$375,000
$375,000
For more information regarding the value of a property, please contact us for a free consultation.
2238 NE 24th ST Blue Springs, MO 64029
3 Beds
3 Baths
2,098 SqFt
Key Details
Sold Price $375,000
Property Type Single Family Home
Sub Type Single Family Residence
Listing Status Sold
Purchase Type For Sale
Square Footage 2,098 sqft
Price per Sqft $178
Subdivision Summerfield East
MLS Listing ID 2472207
Sold Date 03/27/24
Style Traditional
Bedrooms 3
Full Baths 3
HOA Fees $31/ann
Year Built 2007
Annual Tax Amount $4,529
Lot Size 7,841 Sqft
Acres 0.1800046
Property Description
Here it is! Gorgeous, Custom Built Reverse 1.5 story, located in the highly sought after Summerfield East subdivision. Featuring two bedrooms and two full bathrooms on the main floor, and an additional third bedroom and full bathroom downstairs — giving you the conveniences of main floor living, with plenty of room to spread out! Boasting vaulted entry and open concept floor plan, and featuring soaring ceilings, arched walkways, floor to ceiling windows, and gas fireplace. The kitchen adds elegance with its gorgeous custom stained cabinets, corian countertops and dining space. Enjoy the beautiful pasture views from dawn to dusk from the kitchen, Great Room, master bedroom, walk out basement, deck, patio and backyard! Master ensuite elegantly offers ample space for you to enjoy the walk-in shower and jacuzzi tub — so perfect for unwinding after a long day. The finished walk-out basement is a fantastic spot for entertaining or simply relaxing but could easily be utilized as a separate living space. Don't miss the utility garage and its ample storage space, providing a great place for a home gym, workshop, expand the bar area, conveniently park the mower OR motorcycle! This property truly combines comfort, functionality and style for a perfect living experience. The house has a Blue Springs address with a Grain Valley school district, close to shopping and entertainment. HOA included a swimming pool and walking trail. Come and see it for yourself!
Location
State MO
County Jackson
Rooms
Other Rooms Entry, Great Room, Main Floor BR, Main Floor Master, Recreation Room, Workshop
Basement Basement BR, Concrete, Finished, Walk Out
Interior
Interior Features Kitchen Island, Pantry, Separate Quarters, Stained Cabinets, Vaulted Ceiling, Walk-In Closet(s), Whirlpool Tub
Heating Heat Pump
Cooling Heat Pump
Flooring Carpet, Wood
Fireplaces Number 1
Fireplaces Type Gas, Great Room
Fireplace Y
Appliance Dishwasher, Disposal, Microwave, Built-In Electric Oven
Laundry Laundry Room, Main Level
Exterior
Parking Features true
Garage Spaces 2.0
Fence Wood
Amenities Available Pool, Trail(s)
Roof Type Composition
Building
Lot Description Level
Entry Level Ranch,Reverse 1.5 Story
Sewer City/Public
Water Public
Structure Type Brick Trim,Wood Siding
Schools
Elementary Schools Prairie Branch
Middle Schools Grain Valley
High Schools Grain Valley
School District Grain Valley
Others
Ownership Private
Acceptable Financing Cash, Conventional, FHA, VA Loan
Listing Terms Cash, Conventional, FHA, VA Loan
Special Listing Condition Standard
Read Less
Want to know what your home might be worth? Contact us for a FREE valuation!

Our team is ready to help you sell your home for the highest possible price ASAP






