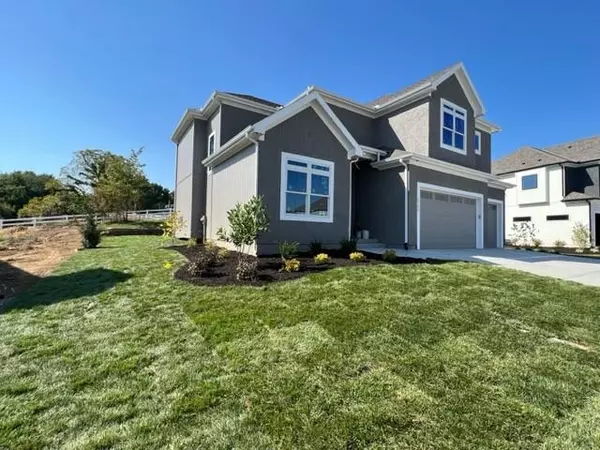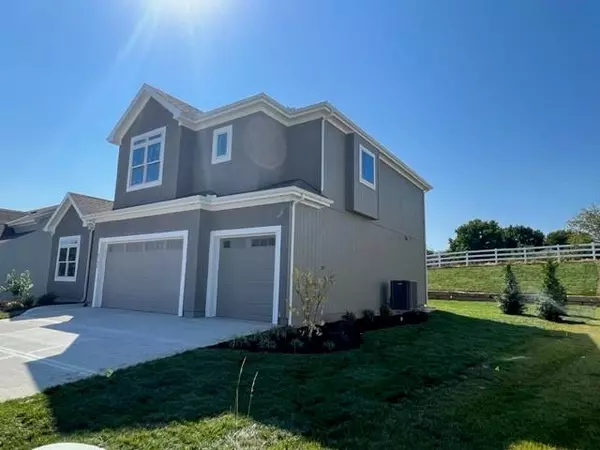$815,000
$815,000
For more information regarding the value of a property, please contact us for a free consultation.
5720 Barn Hill RD Parkville, MO 64152
5 Beds
5 Baths
4,235 SqFt
Key Details
Sold Price $815,000
Property Type Single Family Home
Sub Type Single Family Residence
Listing Status Sold
Purchase Type For Sale
Square Footage 4,235 sqft
Price per Sqft $192
Subdivision Cider Mill Ridge
MLS Listing ID 2456817
Sold Date 03/22/24
Style Traditional
Bedrooms 5
Full Baths 4
Half Baths 1
HOA Fees $94/ann
Year Built 2023
Annual Tax Amount $2,576
Lot Size 10,018 Sqft
Acres 0.23
Property Description
Welcome to your dream home! This 2-story beauty is a jaw-dropper with its private views and entertainer's heaven! The main level is a light-filled wonderland, complete with a chef's paradise. You'll find over 10 feet of island space, a wet bar, beverage fridge, gas cooktop, and top-of-the-line appliances surrounded by chic white cabinetry. Plus, a walk-in butler's pantry for all your kitchen storage needs! The main level also boasts a spacious office and a bonus closet for all your files and supplies.?Upstairs, you'll find large bedrooms with walk-in closets and views for days. The primary bedroom is fit for royalty, with laundry access and a luxurious ensuite that includes a soaker tub, double vanity, beverage bar, and massive tiled shower. But wait, there's more! The finished lower level has a built-in entertainment area, a true 5th bedroom, and a full bath. And don't forget the bonus room for your own personal use! Plus, it's a carpet-free home! All of this nestled on a cul-de-sac street, close to the pool and play area, and just a stone's throw away from The National golf course. And let's not forget about the top-rated schools in the area. Get ready to live the dream!
Location
State MO
County Platte
Rooms
Other Rooms Family Room, Office, Recreation Room
Basement Basement BR, Egress Window(s), Finished, Full
Interior
Interior Features Ceiling Fan(s), Custom Cabinets, Kitchen Island, Painted Cabinets, Pantry, Stained Cabinets, Vaulted Ceiling, Walk-In Closet(s)
Heating Natural Gas
Cooling Electric
Flooring Tile, Wood
Fireplaces Number 1
Fireplaces Type Gas, Great Room
Fireplace Y
Appliance Cooktop, Dishwasher, Exhaust Hood, Microwave, Under Cabinet Appliance(s)
Laundry Laundry Room, Upper Level
Exterior
Parking Features true
Garage Spaces 3.0
Amenities Available Play Area, Pool
Roof Type Composition
Building
Entry Level 2 Stories
Sewer City/Public
Water Public
Structure Type Stucco & Frame
Schools
Elementary Schools Graden
Middle Schools Lakeview
High Schools Park Hill South
School District Park Hill
Others
Ownership Private
Acceptable Financing Cash, Conventional, FHA, VA Loan
Listing Terms Cash, Conventional, FHA, VA Loan
Read Less
Want to know what your home might be worth? Contact us for a FREE valuation!

Our team is ready to help you sell your home for the highest possible price ASAP






