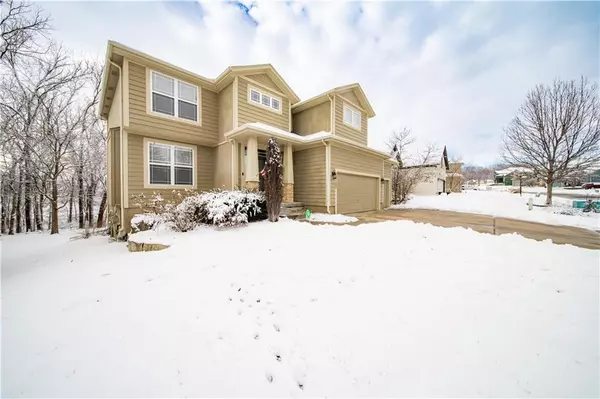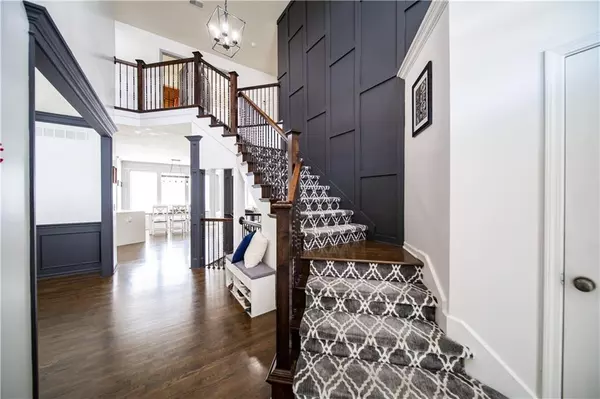$499,000
$499,000
For more information regarding the value of a property, please contact us for a free consultation.
10123 N Miller LN Kansas City, KS 66109
4 Beds
4 Baths
3,574 SqFt
Key Details
Sold Price $499,000
Property Type Single Family Home
Sub Type Single Family Residence
Listing Status Sold
Purchase Type For Sale
Square Footage 3,574 sqft
Price per Sqft $139
Subdivision Connor Creek- The Estates Of
MLS Listing ID 2467846
Sold Date 03/27/24
Style Traditional
Bedrooms 4
Full Baths 2
Half Baths 2
Year Built 2007
Annual Tax Amount $10,071
Lot Size 8,276 Sqft
Acres 0.19
Property Description
Welcome to your dream home in Kansas City, KS! This impeccable 4-bedroom, 2.5-bathroom, 2-story residence in the sought-after Piper School District offers a perfect blend of modern luxury and classic charm. Step into the heart of the home, where a recently renovated kitchen awaits. Boasting high-end finishes, stainless steel appliances, and stylish cabinetry, this culinary haven is sure to inspire your inner chef. The kitchen seamlessly flows into the open living and dining areas, creating an ideal space for entertaining and family gatherings. One of the standout features of this home is the screened-in porch, accessible from the living room. Imagine sipping your morning coffee or enjoying a relaxing evening breeze in this delightful outdoor extension of your living space. It's the perfect spot to unwind and appreciate the beauty of your surroundings. Enjoy your spacious master suite that includes an oversized en-suite bath, serving as your own private oasis. 2nd level laundry just outside the master bedroom! Lower level features a full, wet bar, large entertaining space and walk-out to the private/tree-lined backyard. Short drive from the all the Legends shopping and restaurants! Don't miss your opportunity to make this wonderful home yours!
Location
State KS
County Wyandotte
Rooms
Other Rooms Breakfast Room, Entry, Family Room
Basement Finished, Sump Pump, Walk Out
Interior
Interior Features Ceiling Fan(s), Custom Cabinets, Pantry, Prt Window Cover, Vaulted Ceiling, Walk-In Closet(s), Wet Bar, Whirlpool Tub
Heating Heatpump/Gas
Cooling Electric
Flooring Carpet, Wood
Fireplaces Number 1
Fireplaces Type Family Room, Gas
Fireplace Y
Appliance Dishwasher, Disposal, Built-In Electric Oven
Laundry Bedroom Level
Exterior
Parking Features true
Garage Spaces 3.0
Roof Type Composition
Building
Lot Description Adjoin Greenspace, Treed, Wooded
Entry Level 2 Stories
Sewer City/Public
Water Public
Structure Type Stone Trim,Stucco & Frame
Schools
Elementary Schools Piper
Middle Schools Piper
High Schools Piper
School District Piper
Others
Ownership Private
Acceptable Financing Cash, Conventional, FHA, VA Loan
Listing Terms Cash, Conventional, FHA, VA Loan
Read Less
Want to know what your home might be worth? Contact us for a FREE valuation!

Our team is ready to help you sell your home for the highest possible price ASAP







