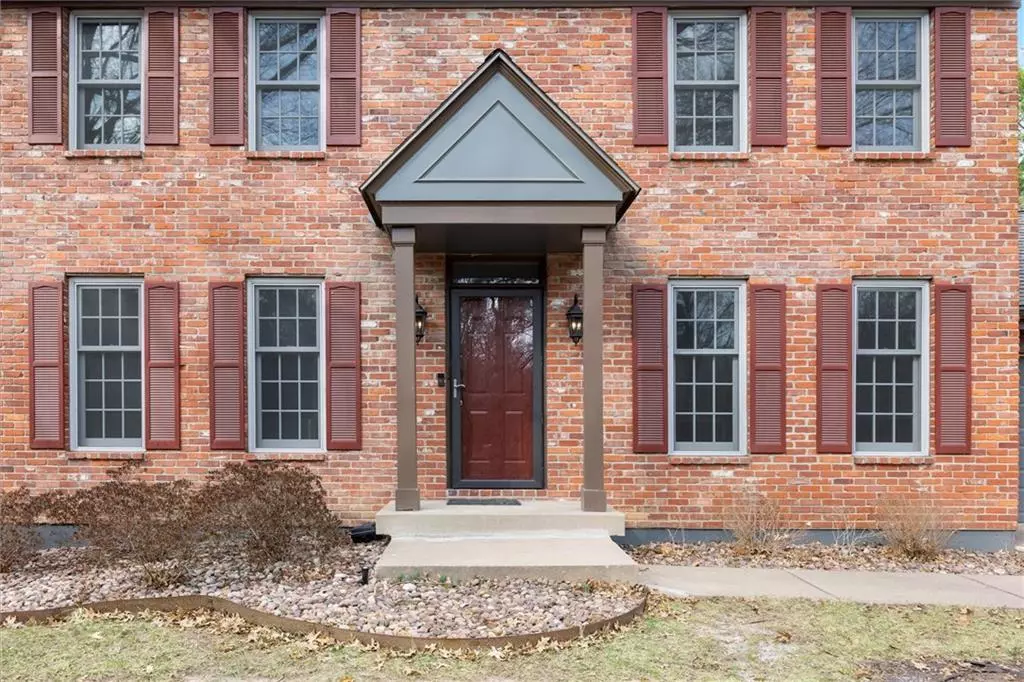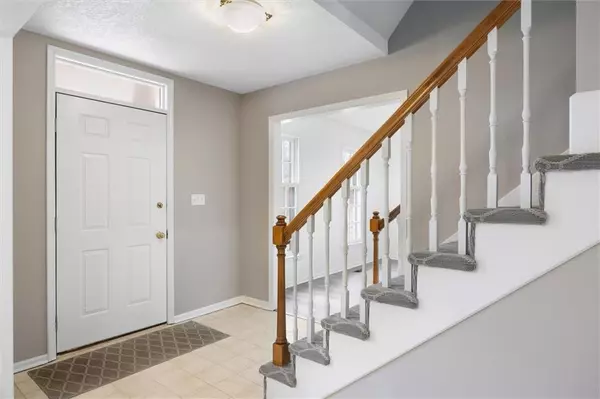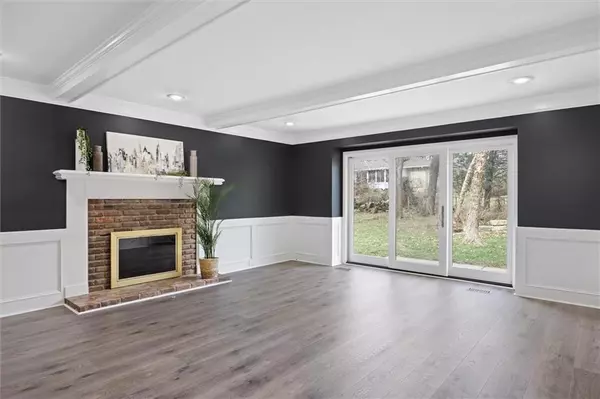$525,000
$525,000
For more information regarding the value of a property, please contact us for a free consultation.
8140 W 98th TER Overland Park, KS 66212
4 Beds
4 Baths
3,217 SqFt
Key Details
Sold Price $525,000
Property Type Single Family Home
Sub Type Single Family Residence
Listing Status Sold
Purchase Type For Sale
Square Footage 3,217 sqft
Price per Sqft $163
Subdivision Pinehurst Est.
MLS Listing ID 2471948
Sold Date 03/25/24
Style Traditional
Bedrooms 4
Full Baths 3
Half Baths 1
HOA Fees $56/ann
Year Built 1985
Annual Tax Amount $5,219
Lot Size 10,854 Sqft
Acres 0.24917355
Property Description
Come explore your new home located in the award-winning Shawnee Mission School District with great highway access and close proximity to restaurants, shops, and entertainment! Minutes from Stonegate Pool and right across the street from the beautiful Pinehurst Estates Park, this unbeatable location is perfect for all ages. Enter the foyer to a beautifully updated first floor with a living room and dining room flowing into a kitchen perfect for culinary adventure. Utilize your butler's pantry and kitchen island for entertaining and your breakfast nook for cozy mornings. Right off the kitchen is a gorgeous Hearth Room complete with sleek built-ins, classic fireplace, and patio access. On the second floor, find a generous Primary Suite right off the landing. The Primary Bath is perfect for relaxation with a standing tub and walk-in shower, while generous walk-in closet space provides more than enough room for everyone's wardrobe. A spacious second bedroom can be accessed via pocket door from the Primary for private quarters, and all bedrooms have ample closet space in common! Wander to the lower level where you'll find another full bath, recreation space, wet bar, plentiful built-in features, and a 5th non-conforming bedroom. Enjoy brand-new paint and carpets throughout (2024), and rest easy with a NEW roof (2023) and chimney (2023)! Additionally, with a large 3-car garage this home is ready for you to relax, unwind, and create your ideal homestead. Schedule your showing before it's gone!
Location
State KS
County Johnson
Rooms
Other Rooms Breakfast Room, Entry, Recreation Room
Basement Concrete, Finished
Interior
Interior Features Central Vacuum, Kitchen Island, Pantry, Stained Cabinets, Walk-In Closet(s), Wet Bar
Heating Natural Gas
Cooling Attic Fan, Electric
Flooring Carpet, Laminate, Tile
Fireplaces Number 1
Fireplaces Type Hearth Room
Equipment Fireplace Screen
Fireplace Y
Appliance Cooktop, Double Oven, Microwave, Stainless Steel Appliance(s)
Laundry Main Level, Off The Kitchen
Exterior
Exterior Feature Storm Doors
Parking Features true
Garage Spaces 3.0
Roof Type Composition
Building
Lot Description City Lot, Treed
Entry Level 2 Stories
Sewer City/Public
Water Public
Structure Type Board/Batten,Brick Veneer
Schools
Elementary Schools Brookridge
Middle Schools Indian Woods
High Schools Sm South
School District Shawnee Mission
Others
HOA Fee Include Curbside Recycle,Trash
Ownership Private
Acceptable Financing Cash, Conventional, FHA, VA Loan
Listing Terms Cash, Conventional, FHA, VA Loan
Read Less
Want to know what your home might be worth? Contact us for a FREE valuation!

Our team is ready to help you sell your home for the highest possible price ASAP






