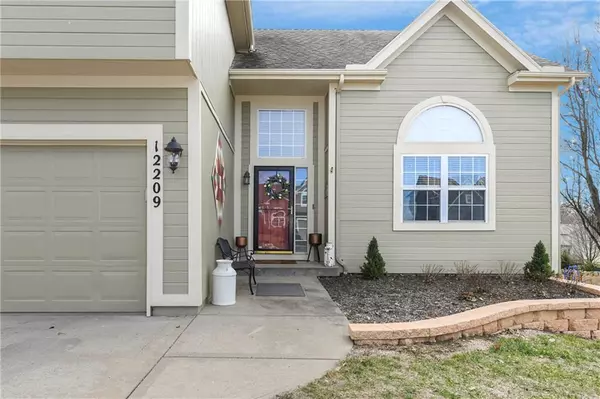$380,000
$380,000
For more information regarding the value of a property, please contact us for a free consultation.
12209 Augusta DR Kansas City, KS 66109
4 Beds
3 Baths
2,078 SqFt
Key Details
Sold Price $380,000
Property Type Single Family Home
Sub Type Single Family Residence
Listing Status Sold
Purchase Type For Sale
Square Footage 2,078 sqft
Price per Sqft $182
Subdivision Genesis Ridge
MLS Listing ID 2472562
Sold Date 03/22/24
Style Traditional
Bedrooms 4
Full Baths 3
HOA Fees $29/ann
Year Built 2003
Annual Tax Amount $6,962
Lot Size 0.300 Acres
Acres 0.3
Property Description
Welcome to this meticulously updated home located In Piper Kansas boasting an array of modern finishes and a spacious layout that caters to both comfort and style. This property, now available for sale, features Four bedrooms and Three bathrooms across a generous 2078 square feet of living space, making it an ideal choice for anyone seeking a blend of luxury and functionality.
Step inside to discover a stunning vaulted great room, complete with a cozy fireplace and adorned with luxury vinyl tile flooring that extends throughout the home. The heart of this residence is undoubtedly the fully updated kitchen, equipped with sleek stainless appliances, quartz countertops, and stylish subway tile backsplash - a dream for any culinary enthusiast.
The master suite offers an exclusive retreat, featuring an extra-large walk-in closet and an exquisite ensuite bathroom. Here, double vanity granite counters, a soothing jacuzzi tub, and beautiful new tile work create a spa-like atmosphere. Additionally, the home includes another large bedroom and full bath in the walk-out basement, providing ample space for family or guests.
Outdoor living is equally impressive with a large corner lot that boasts a new fence, deck, and covered patio - perfect for entertaining or simply enjoying serene moments outdoors.
Residents will appreciate the convenience of four parking spaces and the property's fantastic location within walking distance to neighborhood amenities such as a pool, play area, and pond. Plus, with restaurants and shopping just moments away, this home offers both privacy and accessibility.
Experience the perfect blend of modern luxury and convenient living
Location
State KS
County Wyandotte
Rooms
Other Rooms Recreation Room, Subbasement
Basement Basement BR, Finished, Sump Pump, Walk Out
Interior
Interior Features All Window Cover, Ceiling Fan(s), Kitchen Island, Pantry, Stained Cabinets, Vaulted Ceiling, Walk-In Closet(s)
Heating Natural Gas
Cooling Electric
Flooring Carpet, Ceramic Floor, Luxury Vinyl Tile
Fireplaces Number 1
Fireplaces Type Gas, Living Room
Fireplace Y
Appliance Dishwasher, Disposal, Microwave, Refrigerator, Built-In Electric Oven
Laundry Laundry Closet, Upper Level
Exterior
Exterior Feature Storm Doors
Parking Features true
Garage Spaces 2.0
Fence Wood
Amenities Available Play Area, Pool
Roof Type Composition
Building
Lot Description Corner Lot, Level, Treed
Entry Level California Split,Front/Back Split
Sewer City/Public
Water Public
Structure Type Frame
Schools
Elementary Schools Piper
Middle Schools Piper
High Schools Piper
School District Piper
Others
Ownership Private
Acceptable Financing Cash, FHA, VA Loan
Listing Terms Cash, FHA, VA Loan
Read Less
Want to know what your home might be worth? Contact us for a FREE valuation!

Our team is ready to help you sell your home for the highest possible price ASAP






