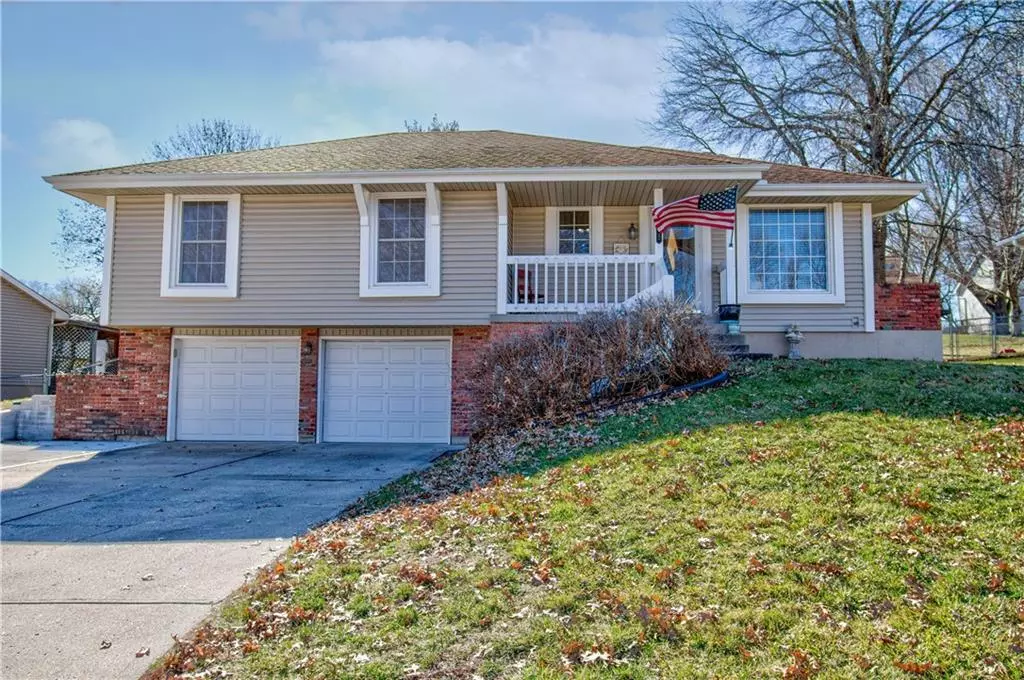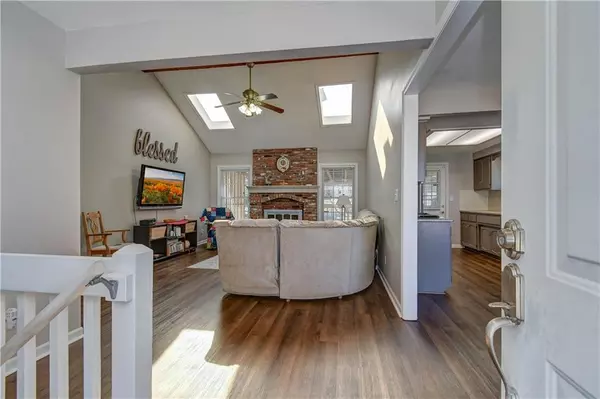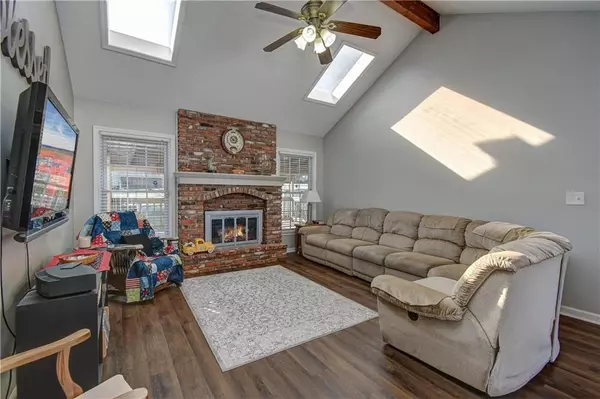$277,900
$277,900
For more information regarding the value of a property, please contact us for a free consultation.
2622 NW London DR Blue Springs, MO 64015
3 Beds
3 Baths
1,728 SqFt
Key Details
Sold Price $277,900
Property Type Single Family Home
Sub Type Single Family Residence
Listing Status Sold
Purchase Type For Sale
Square Footage 1,728 sqft
Price per Sqft $160
Subdivision Visa Estates
MLS Listing ID 2470496
Sold Date 03/21/24
Style Traditional
Bedrooms 3
Full Baths 3
Year Built 1983
Annual Tax Amount $3,336
Lot Size 8,712 Sqft
Acres 0.2
Property Description
Welcome to this stunning raised ranch home located in the charming neighborhood of Blue Springs. This spacious property boasts 3 bedrooms and a 2 car garage with an extra driveway perfect for travel trailers or RVs, providing ample space for your family and vehicles. As you step inside, you'll be greeted by the beautiful LVP floors that flow throughout the entire home, creating a warm and inviting atmosphere. The living room features a cozy brick fireplace, perfect for those chilly evenings. The open layout seamlessly connects the living room to the kitchen, which showcases modern grey cabinets, elegant granite countertops, and stainless steel appliances, making it a dream for any home chef. Downstairs, you'll discover a finished basement that offers even more living space with plush carpeting, this area is ideal for entertaining or creating a cozy retreat. The basement also provides plenty of extra space for storage or customization to suit your needs. Outside, a large deck awaits, overlooking the expansive backyard that is perfect for gardening enthusiasts. Additionally, a shed is included, providing convenient storage for your outdoor tools and equipment. Don't miss the opportunity to make this home your own and enjoy the comfort and beauty it has to offer!
Location
State MO
County Jackson
Rooms
Basement Daylight, Finished, Full
Interior
Interior Features Ceiling Fan(s), Skylight(s), Vaulted Ceiling
Heating Natural Gas
Cooling Attic Fan, Electric
Flooring Carpet, Luxury Vinyl Plank
Fireplaces Number 2
Fireplaces Type Gas Starter, Great Room, Recreation Room
Fireplace Y
Appliance Dishwasher, Disposal, Dryer, Microwave, Refrigerator, Built-In Electric Oven, Washer
Laundry In Basement
Exterior
Exterior Feature Storm Doors
Parking Features true
Garage Spaces 2.0
Fence Metal
Roof Type Composition
Building
Entry Level Raised Ranch
Sewer City/Public
Water Public
Structure Type Brick & Frame
Schools
Elementary Schools Thomas J Ultican
Middle Schools Paul Kinder
High Schools Blue Springs
School District Blue Springs
Others
Ownership Private
Acceptable Financing Cash, Conventional, FHA, VA Loan
Listing Terms Cash, Conventional, FHA, VA Loan
Read Less
Want to know what your home might be worth? Contact us for a FREE valuation!

Our team is ready to help you sell your home for the highest possible price ASAP







