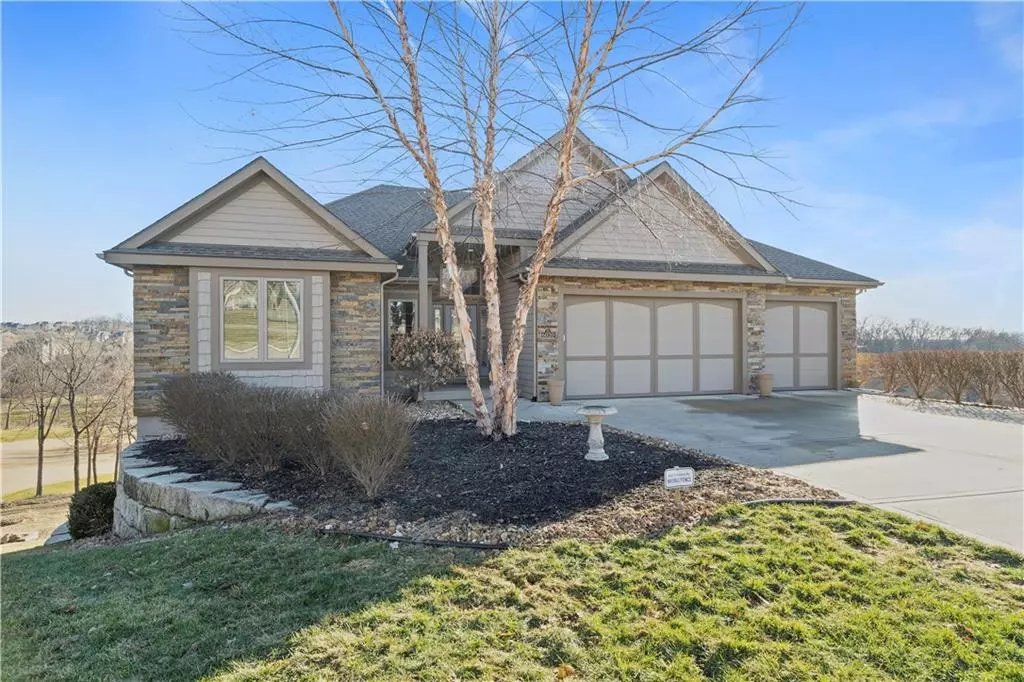$699,000
$699,000
For more information regarding the value of a property, please contact us for a free consultation.
6020 Vardon DR Parkville, MO 64152
4 Beds
3 Baths
3,261 SqFt
Key Details
Sold Price $699,000
Property Type Single Family Home
Sub Type Single Family Residence
Listing Status Sold
Purchase Type For Sale
Square Footage 3,261 sqft
Price per Sqft $214
Subdivision The National
MLS Listing ID 2468022
Sold Date 03/21/24
Style Traditional
Bedrooms 4
Full Baths 3
HOA Fees $91/ann
Year Built 2016
Annual Tax Amount $7,828
Lot Size 0.350 Acres
Acres 0.35
Property Description
Step right up to the most stunning golf course views in Parkville! This Ranch/Reverse 1.5 story masterpiece boasts a striking entrance leading to an open kitchen, dining, and great room. A cozy corner fireplace, roomy eat-up island, and ample counter space make this space ideal for entertaining. And oh, the views! The primary bedroom is a hole in one with its panoramic golf course views, complete with a luxurious bath featuring double vanities, a whirlpool tub, and a tiled double-head shower. Walk-out lower level is the perfect hang-out space. Gas fireplace family room, two additional bedrooms and rec room. Golf course living is year-round in the hidden entertainment area located in the finished suspended garage. Choose your course and fine-tune your swing as the golf simulator and net stay with the property!
Take in the fresh air and stunning views from one of two covered decks or the flagstone patio. And don't forget about the community pool, play area, and frisbee golf in the neighborhood. Golf and social memberships at The National and The National II are just a golf cart ride away, and living in Parkville means easy access to shopping and restaurants via golf cart. Time to tee off your dream home!
Location
State MO
County Platte
Rooms
Other Rooms Family Room, Great Room, Main Floor BR, Main Floor Master, Recreation Room
Basement Basement BR, Finished, Full, Walk Out
Interior
Interior Features Ceiling Fan(s), Kitchen Island, Pantry, Vaulted Ceiling, Walk-In Closet(s), Whirlpool Tub
Heating Forced Air, Natural Gas
Cooling Electric
Flooring Carpet, Tile, Wood
Fireplaces Number 2
Fireplaces Type Basement, Family Room, Gas, Great Room
Fireplace Y
Appliance Dishwasher, Disposal, Exhaust Hood, Humidifier, Microwave, Gas Range, Stainless Steel Appliance(s)
Laundry Bedroom Level, Laundry Room
Exterior
Parking Features true
Garage Spaces 3.0
Amenities Available Play Area, Pool
Roof Type Composition
Building
Lot Description Adjoin Golf Course, Cul-De-Sac, Sprinkler-In Ground
Entry Level Ranch,Reverse 1.5 Story
Sewer City/Public
Water Public
Structure Type Frame,Stone Trim
Schools
Elementary Schools Graden
Middle Schools Lakeview
High Schools Park Hill South
School District Park Hill
Others
HOA Fee Include Trash
Ownership Private
Acceptable Financing Cash, Conventional, FHA, VA Loan
Listing Terms Cash, Conventional, FHA, VA Loan
Read Less
Want to know what your home might be worth? Contact us for a FREE valuation!

Our team is ready to help you sell your home for the highest possible price ASAP






