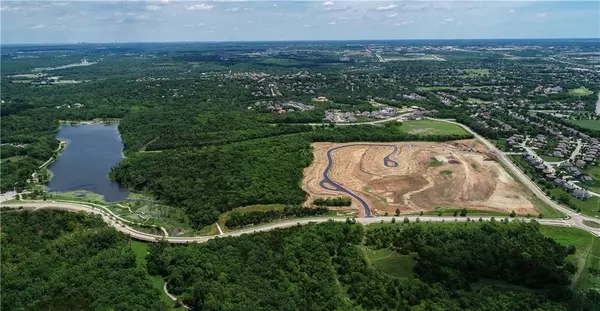$709,950
$709,950
For more information regarding the value of a property, please contact us for a free consultation.
22022 W 94th ST Lenexa, KS 66220
4 Beds
3 Baths
3,101 SqFt
Key Details
Sold Price $709,950
Property Type Single Family Home
Sub Type Villa
Listing Status Sold
Purchase Type For Sale
Square Footage 3,101 sqft
Price per Sqft $228
Subdivision Silverleaf
MLS Listing ID 2443597
Sold Date 03/19/24
Style Contemporary,Traditional
Bedrooms 4
Full Baths 3
HOA Fees $195/mo
Annual Tax Amount $10,426
Lot Size 9,805 Sqft
Acres 0.22509183
Property Description
Introducing the "Chesapeake Ranch Plus" by Hilmann Home Building, a true ranch-style home with 3 bedrooms and 2 baths on the main level. The soaring ceilings and walls of windows create a bright and spacious atmosphere, while the large great room opening to the kitchen provides excellent entertaining space. With over 2,000 sq/ft on the main level, this home offers plenty of room. The stunning kitchen features a vaulted ceiling, oversized island with granite countertops, custom cabinets, and stainless steel appliances. The master suite impresses with a large free standing tub, double vanity, and a walk-in closet with laundry room access. The lower level includes a family room, bar, 4th bedroom, and full bath, with room to add a future 5th bedroom or workout room. This home backs to greenspace, and the Silverleaf community offers a great location near parks and trails. Enjoy a maintenance-provided lifestyle, leaving you more time to indulge in Lenexa's amenities.
Location
State KS
County Johnson
Rooms
Other Rooms Breakfast Room, Entry, Fam Rm Main Level, Family Room, Great Room, Main Floor BR, Main Floor Master
Basement Basement BR, Concrete, Daylight, Finished
Interior
Interior Features Ceiling Fan(s), Custom Cabinets, Kitchen Island, Painted Cabinets, Pantry, Vaulted Ceiling, Walk-In Closet(s), Wet Bar
Heating Forced Air
Cooling Electric
Flooring Carpet, Ceramic Floor, Wood
Fireplaces Number 2
Fireplaces Type Great Room, Living Room
Fireplace Y
Appliance Cooktop, Dishwasher, Disposal, Exhaust Hood, Humidifier, Microwave, Built-In Oven, Stainless Steel Appliance(s)
Laundry Laundry Room, Main Level
Exterior
Parking Features true
Garage Spaces 2.0
Amenities Available Trail(s)
Roof Type Composition
Building
Lot Description Adjoin Greenspace, City Lot, Cul-De-Sac, Sprinkler-In Ground
Entry Level Ranch,Reverse 1.5 Story
Sewer City/Public
Water Public
Structure Type Frame,Stone Trim
Schools
Elementary Schools Manchester Park
Middle Schools Prairie Trail
High Schools Olathe Northwest
School District Olathe
Others
HOA Fee Include Lawn Service,Snow Removal
Ownership Private
Acceptable Financing Cash, Conventional
Listing Terms Cash, Conventional
Read Less
Want to know what your home might be worth? Contact us for a FREE valuation!

Our team is ready to help you sell your home for the highest possible price ASAP





