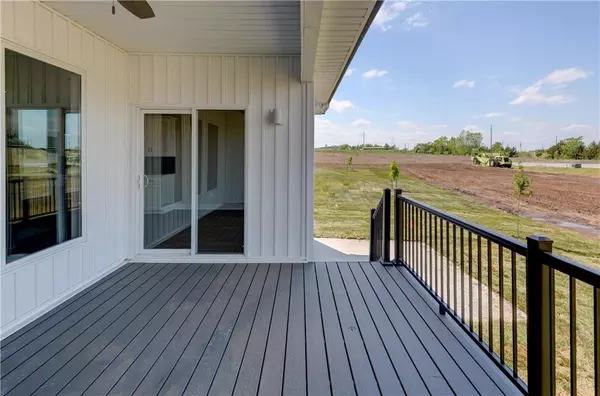$499,900
$499,900
For more information regarding the value of a property, please contact us for a free consultation.
417 SW Redbud CT Blue Springs, MO 64014
4 Beds
3 Baths
2,682 SqFt
Key Details
Sold Price $499,900
Property Type Single Family Home
Sub Type Single Family Residence
Listing Status Sold
Purchase Type For Sale
Square Footage 2,682 sqft
Price per Sqft $186
Subdivision The Woodlands At Chapman Farms
MLS Listing ID 2441522
Sold Date 03/20/24
Style Traditional
Bedrooms 4
Full Baths 3
HOA Fees $39/ann
Year Built 2023
Annual Tax Amount $6,500
Lot Size 0.371 Acres
Acres 0.3705923
Property Description
MOVE IN READY--NEW CONSTRUCTION--The Bristol is built by Frost Construction Co.--This home features a cul de sac lot, finished lower level, approximately 2700 sf, 4 bedrooms and 3 baths--Main Floor laundry, gorgeous master suite and open kitchen/dining area highlight this luxurious design. The lower lever includes a huge recreation room, 4th bedroom and additional full bath. This neighborhood offers a unique "portable" maintenance provided option for those homeowners that are interested in not cutting grass or shoveling snow.
Location
State MO
County Jackson
Rooms
Other Rooms Entry, Main Floor BR, Main Floor Master, Recreation Room
Basement Basement BR, Egress Window(s), Finished, Inside Entrance
Interior
Interior Features Ceiling Fan(s), Custom Cabinets, Kitchen Island, Painted Cabinets, Pantry, Smart Thermostat, Stained Cabinets, Walk-In Closet(s)
Heating Forced Air
Cooling Electric
Flooring Carpet, Luxury Vinyl Plank, Wood
Fireplaces Number 1
Fireplaces Type Gas, Great Room
Fireplace Y
Appliance Dishwasher, Disposal, Exhaust Hood, Microwave, Built-In Oven, Built-In Electric Oven, Stainless Steel Appliance(s)
Laundry Main Level, Sink
Exterior
Parking Features true
Garage Spaces 2.0
Amenities Available Trail(s)
Roof Type Composition
Building
Lot Description Adjoin Greenspace, Cul-De-Sac
Entry Level Ranch,Reverse 1.5 Story
Sewer City/Public
Water Public
Structure Type Stucco,Vinyl Siding
Schools
Elementary Schools Mason Lee'S Summit
Middle Schools Bernard Campbell
High Schools Lee'S Summit North
School District Lee'S Summit
Others
HOA Fee Include Trash
Ownership Other
Acceptable Financing Cash, Conventional, FHA, VA Loan
Listing Terms Cash, Conventional, FHA, VA Loan
Read Less
Want to know what your home might be worth? Contact us for a FREE valuation!

Our team is ready to help you sell your home for the highest possible price ASAP






