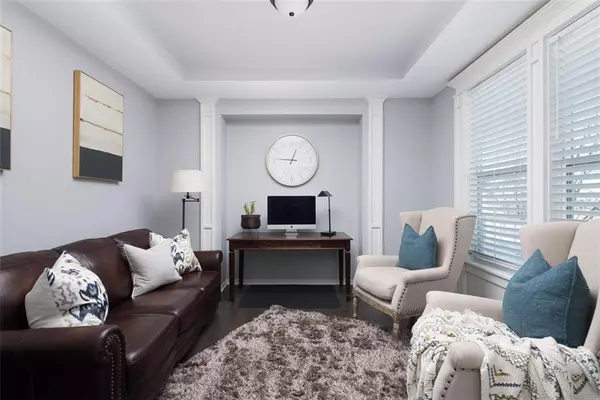$615,000
$615,000
For more information regarding the value of a property, please contact us for a free consultation.
24745 W 92nd ST Lenexa, KS 66227
5 Beds
5 Baths
3,842 SqFt
Key Details
Sold Price $615,000
Property Type Single Family Home
Sub Type Single Family Residence
Listing Status Sold
Purchase Type For Sale
Square Footage 3,842 sqft
Price per Sqft $160
Subdivision Arbor Lake
MLS Listing ID 2466028
Sold Date 03/18/24
Style Traditional
Bedrooms 5
Full Baths 5
HOA Fees $79/ann
Year Built 2017
Annual Tax Amount $7,418
Lot Size 10,454 Sqft
Acres 0.24
Lot Dimensions 10,294
Property Description
Introducing this exquisite 2-Story home with nearly 4,000 sqft settled in the wonderful Arbor Lake subdivision! The meticulously designed interior seamlessly blends elegance with functionality, featuring multiple living spaces and a finished basement that adds an extra dimension to the home's versatility. Highlights include a brand-new roof, elevated ceilings, charming barn doors, gleaming hardwood floors, picture windows, and purposeful built-ins, adding character and convenience to each room. The open kitchen, grand center island, walk-in pantry, stainless steel appliances, and stunning granite counters set the stage for culinary delight. The main floor encompasses a formal dining area, a spacious family room, a home office, and a bonus bedroom with a full bath nearby – perfect for accommodating guests or lifestyles. The primary suite is a sanctuary of comfort, with a large shower, jetted tub, double vanity, and a grand closet, with convenient access to the laundry room adding practicality to luxurious living. Each additional bedroom is thoughtfully connected to a full bathroom, ensuring comfort for every household member. The ultimate basement is designed for family enjoyment, entertaining, and hosting overnight guests. The rec room boasts a fantastic wet bar, a coffee/beverage station, and an incredible wine cellar. A spacious bedroom, full bathroom, additional rec or playroom, and a bonus Pinterest-worthy built-in play nook provide endless possibilities. Step outside to the backyard oasis, featuring an amazing covered patio and generous green space – an ideal setting for outdoor gatherings and relaxation. The well-thought-out floorplan ensures every space is utilized efficiently. Fantastic location near parks, schools, community pool, highway, and entertainment, this one has it all! Welcome to a lifestyle of distinction!
Location
State KS
County Johnson
Rooms
Other Rooms Breakfast Room, Entry, Great Room, Mud Room
Basement Basement BR, Finished, Full, Sump Pump
Interior
Interior Features Ceiling Fan(s), Custom Cabinets, Kitchen Island, Pantry, Stained Cabinets, Vaulted Ceiling, Walk-In Closet(s), Whirlpool Tub
Heating Natural Gas, Forced Air
Cooling Electric
Flooring Carpet, Wood
Fireplaces Number 1
Fireplaces Type Great Room
Fireplace Y
Appliance Dishwasher, Disposal, Built-In Electric Oven
Laundry Bedroom Level
Exterior
Parking Features true
Garage Spaces 3.0
Amenities Available Pool
Roof Type Composition
Building
Lot Description City Lot, Sprinkler-In Ground
Entry Level 2 Stories
Sewer City/Public
Water Public
Structure Type Stucco & Frame,Wood Siding
Schools
Elementary Schools Canyon Creek
Middle Schools Prairie Trail
High Schools Olathe Northwest
School District Olathe
Others
HOA Fee Include Curbside Recycle,Trash
Ownership Private
Acceptable Financing Cash, Conventional
Listing Terms Cash, Conventional
Read Less
Want to know what your home might be worth? Contact us for a FREE valuation!

Our team is ready to help you sell your home for the highest possible price ASAP







