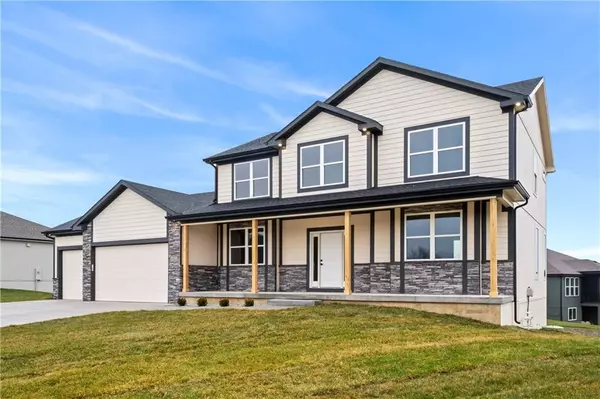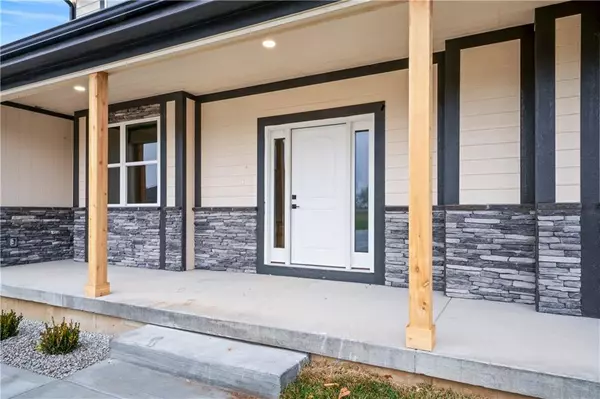$455,900
$455,900
For more information regarding the value of a property, please contact us for a free consultation.
1602 Marvin CT Harrisonville, MO 64701
4 Beds
3 Baths
2,435 SqFt
Key Details
Sold Price $455,900
Property Type Single Family Home
Sub Type Single Family Residence
Listing Status Sold
Purchase Type For Sale
Square Footage 2,435 sqft
Price per Sqft $187
Subdivision Burris Sub
MLS Listing ID 2467245
Sold Date 03/13/24
Style Colonial,Traditional
Bedrooms 4
Full Baths 2
Half Baths 1
Year Built 2023
Annual Tax Amount $4,900
Lot Size 0.261 Acres
Acres 0.26099634
Lot Dimensions 140x128x72x123
Property Description
Welcome to this beautiful 2-story home situated on a serene cul-de-sac lot. The custom floor plan offers a spacious kitchen with a center island, walk-in pantry, and high-end appliances, perfect for culinary enthusiasts and entertainers. The adjacent breakfast room leads out to a generous deck with picturesque wooded views, creating a seamless indoor-outdoor living experience.
The great room is a focal point of the home, featuring a built-in electric fireplace and floor-to-ceiling windows that flood the space with natural light. A spacious living room, formal dining room, and a convenient mud room with storage space further enhance the functionality of the home.
Upstairs, the master bedroom impresses with its vaulted ceiling, can lights, and a ceiling fan, while the master bathroom offers double vanities, a walk-in shower, and a sizable walk-in closet. Three additional well-appointed bedrooms with ceiling fans complete the upper level.
The walk-out lower level, stubbed for a full bath, extends the living space and leads to a lower level patio, ideal for outdoor gatherings and relaxation.
This home is move-in ready, offering a perfect blend of luxury, comfort, and functionality for its new owners.
Location
State MO
County Cass
Rooms
Other Rooms Breakfast Room, Entry, Fam Rm Main Level, Family Room, Great Room
Basement Full, Inside Entrance, Walk Out
Interior
Interior Features Ceiling Fan(s), Custom Cabinets, Kitchen Island, Pantry, Stained Cabinets, Vaulted Ceiling, Walk-In Closet(s)
Heating Forced Air, Natural Gas
Cooling Electric
Flooring Carpet, Ceramic Floor, Wood
Fireplaces Number 1
Fireplaces Type Electric, Great Room, Zero Clearance
Equipment Fireplace Equip, Fireplace Screen
Fireplace Y
Appliance Cooktop, Dishwasher, Disposal, Exhaust Hood, Microwave, Built-In Oven, Built-In Electric Oven, Stainless Steel Appliance(s)
Laundry Laundry Room, Main Level
Exterior
Exterior Feature Sat Dish Allowed
Parking Features true
Garage Spaces 3.0
Roof Type Composition
Building
Lot Description City Limits, City Lot, Cul-De-Sac, Level
Entry Level 2 Stories
Sewer City/Public, Grinder Pump
Water Public
Structure Type Frame,Stone & Frame
Schools
Elementary Schools Harrisonville
Middle Schools Harrisonville
High Schools Harrisonville
School District Harrisonville
Others
Ownership Private
Acceptable Financing Cash, Conventional, FHA, VA Loan
Listing Terms Cash, Conventional, FHA, VA Loan
Read Less
Want to know what your home might be worth? Contact us for a FREE valuation!

Our team is ready to help you sell your home for the highest possible price ASAP






