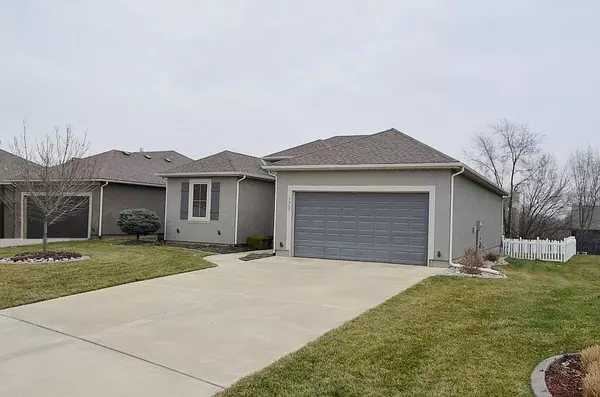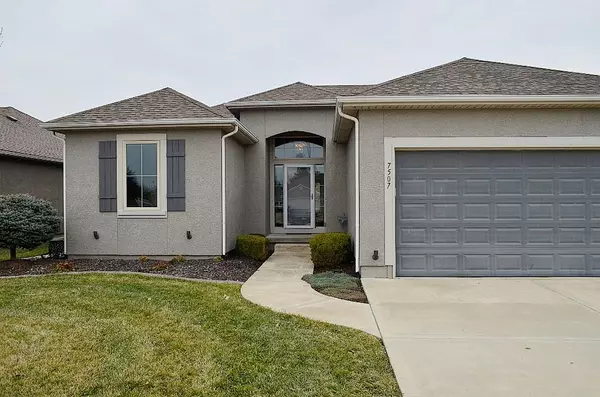$465,000
$465,000
For more information regarding the value of a property, please contact us for a free consultation.
7507 N Eastern AVE Kansas City, MO 64158
3 Beds
3 Baths
2,314 SqFt
Key Details
Sold Price $465,000
Property Type Single Family Home
Sub Type Villa
Listing Status Sold
Purchase Type For Sale
Square Footage 2,314 sqft
Price per Sqft $200
Subdivision Villas Of North Brook
MLS Listing ID 2471835
Sold Date 03/14/24
Style Traditional
Bedrooms 3
Full Baths 3
HOA Fees $157/mo
Year Built 2014
Annual Tax Amount $4,877
Lot Size 3,049 Sqft
Acres 0.06999541
Lot Dimensions 127x62
Property Description
Exceptional home in an exceptional location (off Shoal Creek Parkway) has been meticulously maintained and tastefully appointed. The Villas of North Brook offers a carefree HOA that maintains the lawn and removes snow. This ia a large home with a fully finished basement which features a family room for movie night and a wet bar area, there is room for an office space, or workout room in the bonus room and ample room for storage. The kitchen and main living areas boast beautiful wood floors, 12 foot ceilings, updated custom kitchen with granite counter top, a massive island and large walk-in pantry. The main level living area has a spacious owner suite with a spa-like bath, glamours, walk-in shower and huge closet. A second bedroom offers your guest a nice retreat. The real treat is walking out to the backyard. A massive patio/terrace built by Double Eagle Lawn is sure to impress. This spectacular space is an entertainment dream, the inviting patio is partially covered offering shade and protection from the environment. A pretty, white picket fence, surrounds the backyard creating a space for children to play and or, pet friendly environment.
Location
State MO
County Clay
Rooms
Other Rooms Family Room, Main Floor BR
Basement Concrete, Egress Window(s), Finished, Full
Interior
Interior Features Ceiling Fan(s), Kitchen Island, Pantry, Walk-In Closet(s), Wet Bar, Whirlpool Tub
Heating Forced Air, Natural Gas
Cooling Electric
Flooring Carpet, Wood
Fireplaces Number 1
Fireplaces Type Great Room, Zero Clearance
Fireplace Y
Appliance Dishwasher, Disposal, Humidifier, Microwave, Built-In Electric Oven, Free-Standing Electric Oven, Water Softener
Laundry Laundry Room, Main Level
Exterior
Parking Features true
Garage Spaces 2.0
Fence Other
Roof Type Composition
Building
Lot Description City Lot, Sprinkler-In Ground, Zero Lot Line
Entry Level Ranch,Reverse 1.5 Story
Sewer City/Public
Water Public
Structure Type Concrete,Frame
Schools
Elementary Schools Liberty Oaks
Middle Schools South Valley
High Schools Liberty
School District Liberty
Others
HOA Fee Include Lawn Service,Snow Removal
Ownership Private
Acceptable Financing Cash, Conventional, FHA, VA Loan
Listing Terms Cash, Conventional, FHA, VA Loan
Read Less
Want to know what your home might be worth? Contact us for a FREE valuation!

Our team is ready to help you sell your home for the highest possible price ASAP







