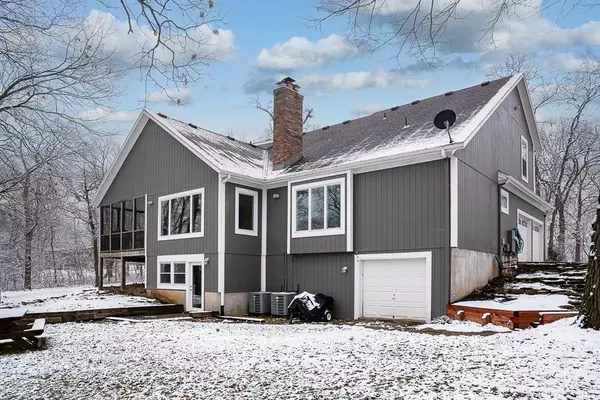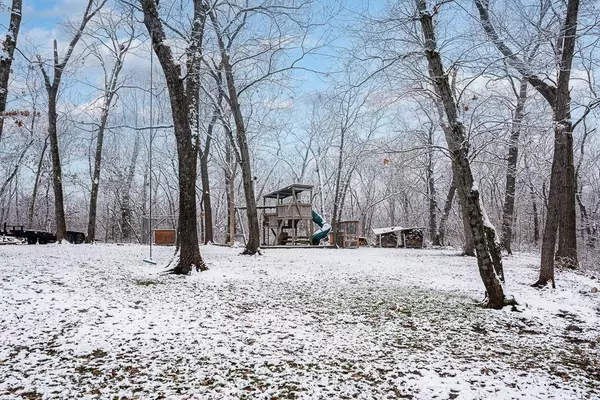$759,950
$759,950
For more information regarding the value of a property, please contact us for a free consultation.
27656 W 89th ST Lenexa, KS 66227
5 Beds
5 Baths
3,727 SqFt
Key Details
Sold Price $759,950
Property Type Single Family Home
Sub Type Single Family Residence
Listing Status Sold
Purchase Type For Sale
Square Footage 3,727 sqft
Price per Sqft $203
Subdivision Oak Manor Est.
MLS Listing ID 2468291
Sold Date 03/11/24
Style Traditional
Bedrooms 5
Full Baths 4
Half Baths 1
Year Built 1988
Annual Tax Amount $7,836
Lot Size 5.000 Acres
Acres 5.0
Property Description
ESCAPE TO TRANQUIL LUXURY ON 5 ACRES: A 5-BEDROOM, 4.5-BATH HAVEN! Embrace the harmonious blend of rural serenity and modern amenities in this captivating 1.5-story home, poised on a picturesque 5-acre wooded lot. Country living at its finest, with the convenience of city amenities, defines the essence of this enchanting residence. Step into a world of comfort with the master suite on the main level, boasting a walk-in closet and a spa-like bath, complete with a spacious walk-in shower adorned with a rejuvenating rain shower head. The heart of the home is the delightful kitchen, featuring an island, granite counters, a pantry, and a vaulted breakfast room. The expansive great room, with its vaulted ceilings and a wood-burning stove, exudes warmth and character. Outdoor living is perfected with an enclosed deck and a welcoming wrap-around porch, creating spaces to relax and relish the surrounding natural beauty. Three bedroom suites await you upstairs, offering both privacy and comfort. The walkout basement unveils a haven of entertainment, comprising a family room, game room, wet bar, an additional bedroom, and a third garage. An added safety feature is the whole-house sprinkler system, ensuring peace of mind in every corner of this remarkable retreat.
Location
State KS
County Johnson
Rooms
Other Rooms Breakfast Room, Great Room, Main Floor Master, Recreation Room
Basement Basement BR, Finished, Walk Out
Interior
Interior Features Cedar Closet, Ceiling Fan(s), Kitchen Island, Pantry, Vaulted Ceiling, Walk-In Closet(s), Wet Bar, Whirlpool Tub
Heating Forced Air, Zoned
Cooling Electric, Zoned
Flooring Carpet, Wood
Fireplaces Number 1
Fireplaces Type Great Room, Masonry, Wood Burn Stove
Fireplace Y
Appliance Dishwasher, Disposal, Humidifier, Microwave, Refrigerator, Gas Range
Laundry Laundry Room, Main Level
Exterior
Parking Features true
Garage Spaces 3.0
Roof Type Composition
Building
Lot Description Acreage, Estate Lot, Treed
Entry Level 1.5 Stories
Sewer Septic Tank
Water Public
Structure Type Wood Siding
Schools
Elementary Schools Mize
Middle Schools Lexington Trails
High Schools De Soto
School District De Soto
Others
Ownership Private
Acceptable Financing Cash, Conventional, VA Loan
Listing Terms Cash, Conventional, VA Loan
Read Less
Want to know what your home might be worth? Contact us for a FREE valuation!

Our team is ready to help you sell your home for the highest possible price ASAP






