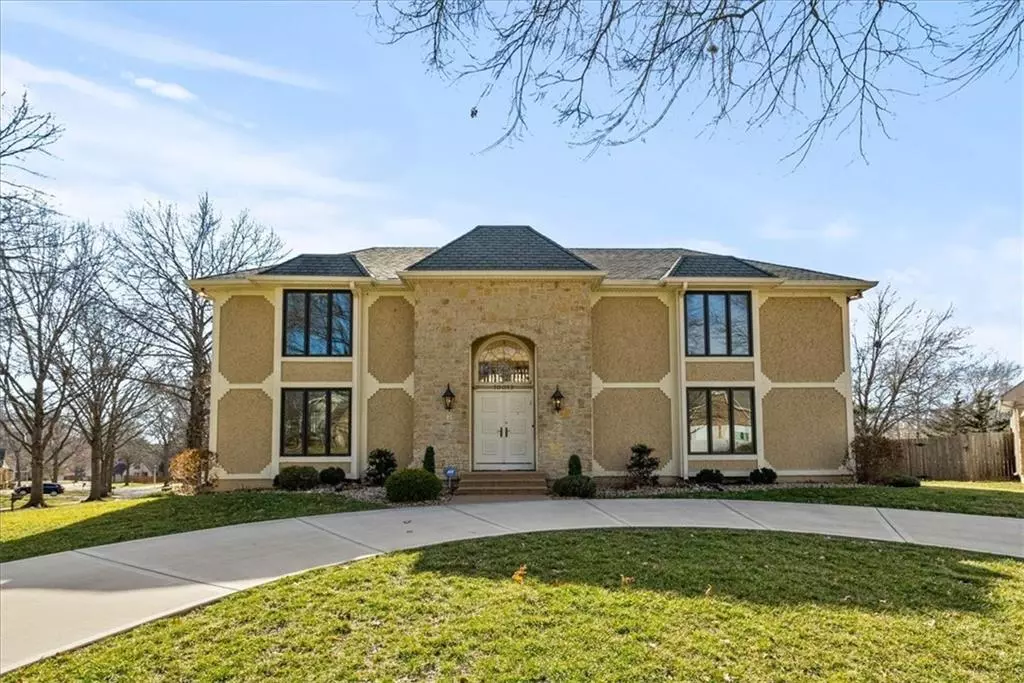$639,950
$639,950
For more information regarding the value of a property, please contact us for a free consultation.
10012 Mackey CIR Overland Park, KS 66212
5 Beds
5 Baths
5,720 SqFt
Key Details
Sold Price $639,950
Property Type Single Family Home
Sub Type Single Family Residence
Listing Status Sold
Purchase Type For Sale
Square Footage 5,720 sqft
Price per Sqft $111
Subdivision Pinehurst Est.
MLS Listing ID 2469371
Sold Date 03/13/24
Style Traditional
Bedrooms 5
Full Baths 4
Half Baths 1
HOA Fees $56/ann
Year Built 1981
Annual Tax Amount $6,650
Lot Size 0.309 Acres
Acres 0.30929753
Property Description
Coveted Pinehurst Estates Home featuring a timeless Georgian-inspired front elevation and elegant circle driveway. Show-stopping features include the floor to ceiling stone fireplace, moody home office/library, soaring vaulted ceilings in Great Room and updated primary bath. Beautiful, trendy herringbone wood floors shine in the formal dining room, leading into the spacious kitchen with cozy breakfast nook. Elevated cat walk on second level overlooks main level's back wall of windows and adds a unique architectural element to the home. First floor primary bedroom with recently renovated bath, all transitional and trendy finishes completed for you! Head down to the finished lower level and be impressed by the additional recreation space and ready to go built-ins. Premier cul-de-sac corner lot and an enviable location near shopping, dining and I-435/69 highway access. The neighborhood is well-known in Kansas City for its diverse architectural styles, central Overland Park location and abundant green space. Award-winning Shawnee Mission Schools and Elementary in neighborhood. Don't miss this fabulous opportunity!
Location
State KS
County Johnson
Rooms
Basement Finished, Full
Interior
Heating Forced Air
Cooling Electric
Flooring Carpet, Tile, Wood
Fireplaces Number 1
Fireplaces Type Great Room, See Through, Library
Fireplace Y
Laundry Main Level
Exterior
Parking Features true
Garage Spaces 3.0
Fence Wood
Roof Type Composition
Building
Entry Level 1.5 Stories,2 Stories
Water Public
Structure Type Stucco & Frame
Schools
Elementary Schools Brookridge
Middle Schools Indian Woods
High Schools Sm South
School District Shawnee Mission
Others
Ownership Private
Acceptable Financing Cash, Conventional, FHA, VA Loan
Listing Terms Cash, Conventional, FHA, VA Loan
Read Less
Want to know what your home might be worth? Contact us for a FREE valuation!

Our team is ready to help you sell your home for the highest possible price ASAP






