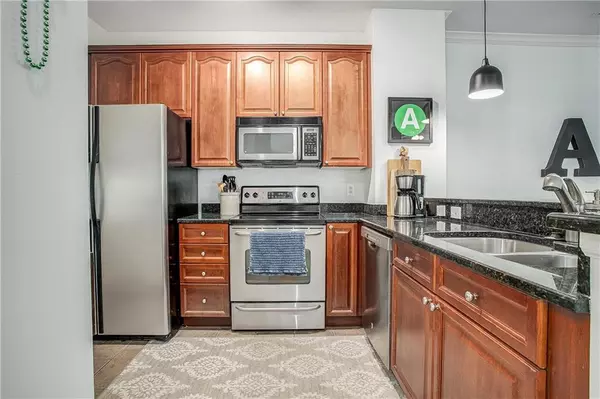$310,000
$310,000
For more information regarding the value of a property, please contact us for a free consultation.
4523 W 159TH TER #230 Overland Park, KS 66085
2 Beds
2 Baths
1,105 SqFt
Key Details
Sold Price $310,000
Property Type Multi-Family
Sub Type Townhouse
Listing Status Sold
Purchase Type For Sale
Square Footage 1,105 sqft
Price per Sqft $280
Subdivision Wilderness- Haven
MLS Listing ID 2464846
Sold Date 03/07/24
Style Traditional
Bedrooms 2
Full Baths 2
HOA Fees $295/mo
Year Built 2004
Annual Tax Amount $2,524
Lot Size 0.527 Acres
Acres 0.5268595
Property Description
This beautiful and well maintained two-bedroom, two-bathroom condo is waiting for you. Your new home has lots of new. New interior paint throughout, new lighting fixtures, new ceiling fans, new water heater, new drapes, and new blinds. Kitchen is open to family room and dining area, and features granite, stainless steel appliances, and pantry. Primary bedroom has large walk-in closet and door to the deck. Newly remodeled primary bathroom features a barn door and a beautifully tiled walk-in shower. The windows provide lots of natural light, and along with the high ceilings make this home warm and inviting. Refrigerator, washer, and dryer stay, and furniture is negotiable, making this place truly move-in ready. Large double-car garage with plenty of room for storage, and includes a separate storm shelter. Deck off of family room is a great place to BBQ, or just sit and relax. This is maintenance provided living at its finest. The wonderful amenities include a recently remodeled clubhouse with a full kitchen for entertaining, workout room, pool table, theatre room, hobby room, and a meeting room. Also included is a swimming pool, sport court, play area, and trails. Prime Overland Park location in the Blue Valley school district with easy access to highways, shopping, and local eateries. Others may say it, but this one truly is in great condition and move-in ready.
Location
State KS
County Johnson
Rooms
Other Rooms Family Room, Main Floor BR, Main Floor Master
Basement true
Interior
Interior Features All Window Cover, Ceiling Fan(s), Pantry, Walk-In Closet(s)
Heating Forced Air
Cooling Electric
Flooring Carpet, Ceramic Floor
Fireplaces Number 1
Fireplaces Type Family Room, Gas
Equipment Fireplace Screen
Fireplace Y
Appliance Dishwasher, Disposal, Exhaust Hood, Microwave, Refrigerator, Built-In Electric Oven, Stainless Steel Appliance(s), Washer
Laundry Lower Level
Exterior
Parking Features true
Garage Spaces 2.0
Amenities Available Clubhouse, Exercise Room, Hobby Room, Party Room, Play Area, Pool, Trail(s)
Roof Type Composition
Building
Lot Description City Limits
Entry Level Raised Ranch
Sewer City/Public
Water Public
Structure Type Lap Siding
Schools
Elementary Schools Blue River
Middle Schools Blue Valley
High Schools Blue Valley
School District Blue Valley
Others
HOA Fee Include Building Maint,Curbside Recycle,Lawn Service,Maintenance Free,Insurance,Roof Repair,Roof Replace,Snow Removal,Trash,Water
Ownership Private
Acceptable Financing Cash, Conventional, VA Loan
Listing Terms Cash, Conventional, VA Loan
Read Less
Want to know what your home might be worth? Contact us for a FREE valuation!

Our team is ready to help you sell your home for the highest possible price ASAP






