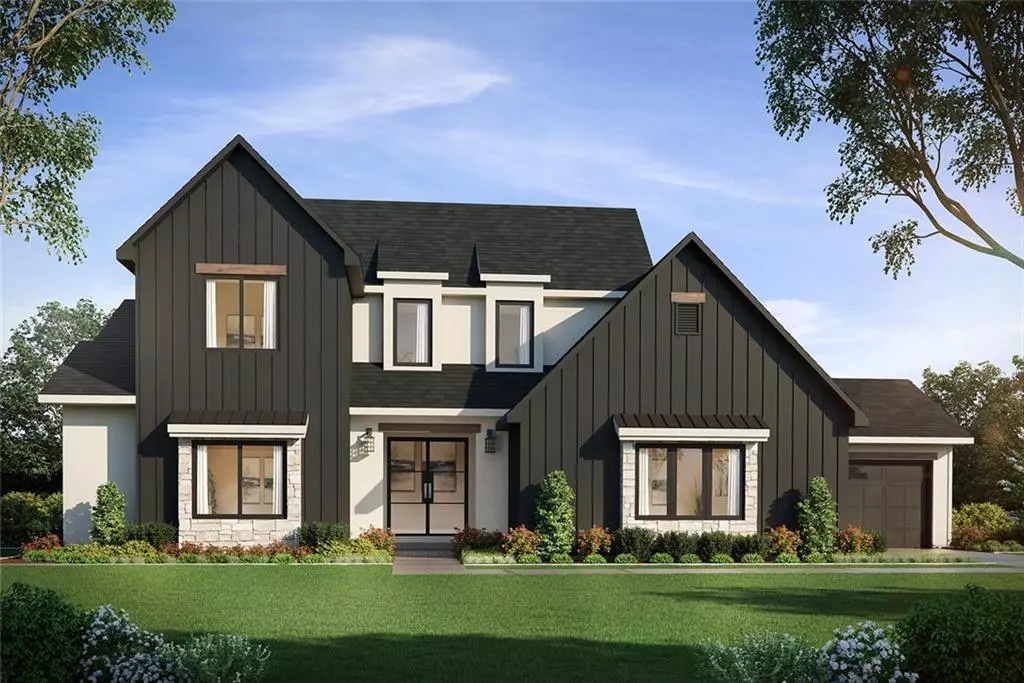$1,575,000
$1,575,000
For more information regarding the value of a property, please contact us for a free consultation.
9615 Meadow LN Leawood, KS 66206
6 Beds
6 Baths
4,365 SqFt
Key Details
Sold Price $1,575,000
Property Type Single Family Home
Sub Type Single Family Residence
Listing Status Sold
Purchase Type For Sale
Square Footage 4,365 sqft
Price per Sqft $360
Subdivision Leawood Estates
MLS Listing ID 2461046
Sold Date 02/29/24
Bedrooms 6
Full Baths 5
Half Baths 1
HOA Fees $29/ann
Year Built 2023
Annual Tax Amount $5,223
Lot Size 0.484 Acres
Acres 0.48374656
Property Description
Don't miss your opportunity to see this beautiful custom new construction 1.5 story floor plan by Chris George Custom Homes! Located on a half-acre lot in old Leawood on a picturesque tree lined street. Anticipated completion date of this home is February 2024. See design board for inspiration and what the interior designer has planned for the home or buy now and work with our Selections Coordinator to make many of the selections yourself to make the home uniquely yours! Home features a designer kitchen with a 48” gas range, massive island, quartz countertops, large walk-in pantry, etc. 3 beds and 3 baths on main level makes this plan uniquely flexible. Master suite with luxurious master bath and oversized master closet (10' ceilings) that is directly connected to the laundry room. Entry off garage has large drop off station with boot box. Living room has dramatic 12' tall ceilings. Upper level has 2 bedrooms with on-suite baths and walk-in closets as well as a loft space. Lower level includes large living space, bar and special dropped floors with 11' ceilings set up for a golf simulator (or could make this area into a wine cellar or game room, etc.) so perfect for entertaining. Lower level also has 6th bedroom and 6th full bathroom. Exterior has large covered patio, acrylic stucco, custom front door, standing seam metal roof accent and sprinkler system.
Please note that the photos of the finished home are of another home with a different but similar floorplan finished previously in the area. Photos to show overall finish level of this home but exact included finishes included based on specs, allowances and designer selections.
Location
State KS
County Johnson
Rooms
Other Rooms Balcony/Loft, Entry, Fam Rm Main Level, Main Floor BR, Main Floor Master, Mud Room, Office
Basement true
Interior
Interior Features Custom Cabinets, Kitchen Island, Pantry, Smart Thermostat, Vaulted Ceiling, Walk-In Closet(s), Wet Bar
Heating Forced Air
Cooling Gas
Flooring Luxury Vinyl Plank, Tile, Wood
Fireplaces Number 1
Fireplace Y
Appliance Dishwasher, Disposal, Humidifier, Microwave, Gas Range
Laundry Main Level
Exterior
Parking Features true
Garage Spaces 3.0
Roof Type Composition,Metal
Building
Lot Description City Lot
Entry Level 1.5 Stories
Sewer City/Public
Water Public
Structure Type Other
Schools
School District Shawnee Mission
Others
Ownership Private
Acceptable Financing Cash, Conventional
Listing Terms Cash, Conventional
Read Less
Want to know what your home might be worth? Contact us for a FREE valuation!

Our team is ready to help you sell your home for the highest possible price ASAP






