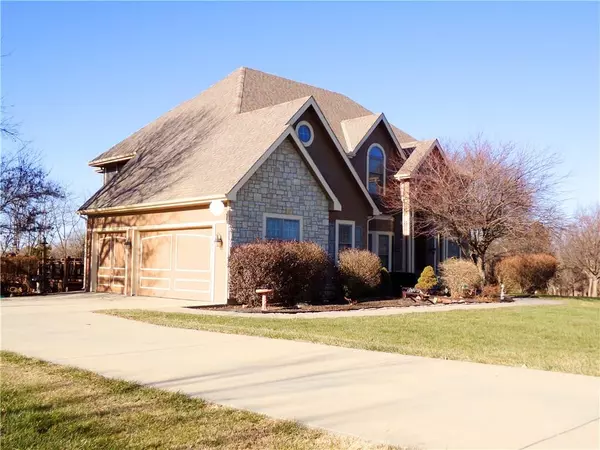$595,000
$595,000
For more information regarding the value of a property, please contact us for a free consultation.
25051 176th ST Leavenworth, KS 66048
4 Beds
5 Baths
5,022 SqFt
Key Details
Sold Price $595,000
Property Type Single Family Home
Sub Type Single Family Residence
Listing Status Sold
Purchase Type For Sale
Square Footage 5,022 sqft
Price per Sqft $118
Subdivision Woodridge Estates
MLS Listing ID 2467241
Sold Date 03/08/24
Bedrooms 4
Full Baths 3
Half Baths 2
HOA Fees $50/ann
Year Built 2004
Annual Tax Amount $9,191
Lot Size 2.110 Acres
Acres 2.11
Lot Dimensions 302.8 x 328.5
Property Description
Just what you are looking for peace and quiet in the county. Home features 4 bedrooms, 3 full baths and 2 half baths. Wonderful eat kitchen for entertaining along with a formal dining room. Kitchen is fully equipped with granite counter and nice pantry. Kitchen opens to a relaxing Hearth Room for enjoying after dinner with the fire place going or enjoy the fireplace in the Living Room for the evening. Don't want to relax then you have a large family room that is open to a recreation room in the finished basement not to mention a bonus room as well and a half bath. Large master bedroom with a beautiful master bathroom. Master bathroom has a separate walk in shower and a nice jet tub for those sore muscles. Enjoy having your own vanity and large walk in closet. All bedrooms are nice sized with 2 of the bedrooms that have a jack and jill bath room and their own vanities. All this and a 3 car garage. This is a beautiful home in Woodridge Estate sitting on a corner lot that is 2.11 acres with trees that you will not want to miss. Home exterior just painted this fall and please note pool table will be staying.
Location
State KS
County Leavenworth
Rooms
Other Rooms Den/Study, Family Room, Office, Recreation Room
Basement true
Interior
Interior Features Ceiling Fan(s), Painted Cabinets, Pantry, Vaulted Ceiling, Walk-In Closet(s), Wet Bar
Heating Forced Air, Propane
Cooling Electric
Flooring Carpet, Tile, Wood
Fireplaces Number 2
Fireplaces Type Gas, Gas Starter, Hearth Room, Living Room
Fireplace Y
Appliance Dishwasher, Disposal, Microwave, Refrigerator, Built-In Electric Oven
Laundry Main Level, Off The Kitchen
Exterior
Parking Features true
Garage Spaces 3.0
Roof Type Composition
Building
Lot Description Corner Lot, Treed
Entry Level 2 Stories
Sewer Septic Tank
Water Rural
Structure Type Wood Siding
Schools
School District Lansing
Others
Ownership Private
Acceptable Financing Cash, Conventional, FHA, VA Loan
Listing Terms Cash, Conventional, FHA, VA Loan
Read Less
Want to know what your home might be worth? Contact us for a FREE valuation!

Our team is ready to help you sell your home for the highest possible price ASAP






