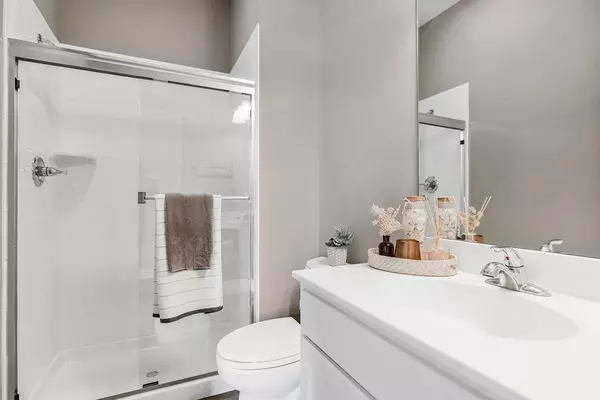$569,950
$569,950
For more information regarding the value of a property, please contact us for a free consultation.
24330 W 91st PL Lenexa, KS 66227
4 Beds
3 Baths
3,034 SqFt
Key Details
Sold Price $569,950
Property Type Single Family Home
Sub Type Single Family Residence
Listing Status Sold
Purchase Type For Sale
Square Footage 3,034 sqft
Price per Sqft $187
Subdivision Creekside Woods
MLS Listing ID 2468427
Sold Date 03/05/24
Style Traditional
Bedrooms 4
Full Baths 3
HOA Fees $62/ann
Year Built 2016
Lot Size 7,204 Sqft
Acres 0.16538109
Property Description
Great Reverse 1.5 story residence that exudes modern elegance and like new (only occupied since 2019) situated on a cul de sac lot. DON'T WAIT TO BUILD!! Dare to compare this home with over 3000 sqft offering a perfect blend of style and functionality. The open main floor is beautifully finished with hardwoods, modern finishes and iron spindles. Upon entering the foyer you have a private front bedroom perfect for a home office with a walk-in closet. Full bathroom off the front as well. Then you come to the inviting large great room with a gas fireplace and stacked stone tile. The kitchen boasts an oversized island with granite and cooktop, white painted perimeter cabinets, built-in oven and microwave, a surplus of counterspace and a large walk-in pantry. Tucked off the kitchen is a good size mudroom and coat closet. Also open to the kitchen is a generous size dining area and access to the covered deck with steps to the fenced back yard. You will love the main floor primary suite with vaulted ceilings and a large barn door leading to the master bathroom. The bathroom has granite counters, double vanities, tiled floors, deep linen closet, oversized walk-in closet and laundry room access. The laundry room is also accessible from the hallway and has a sink. Descend to the finished lower level perfect for entertaining or relaxing for a movie night. A highlight of this space is the expansive wrap-around bar, complete with seating for 5+ barstools, a sink, a mini fridge, and surround sound. The granite countertops add a touch of luxury, while the white modern stacked stone wall with glass shelves creates a visually stunning backdrop. The lower level is finished off with 2 more bedrooms and an additional full bathroom. This home offers ample space for a family, guests, or a growing household. Don't miss the opportunity to make this gem your new home. Enjoy the summertime at the neighborhood pool. Easy Highway access, great schools!
Location
State KS
County Johnson
Rooms
Other Rooms Main Floor Master
Basement true
Interior
Heating Natural Gas
Cooling Electric
Flooring Carpet, Tile, Wood
Fireplaces Number 1
Fireplaces Type Great Room
Fireplace Y
Appliance Dishwasher, Disposal, Exhaust Hood
Exterior
Parking Features true
Garage Spaces 2.0
Amenities Available Pool
Roof Type Composition
Building
Lot Description Cul-De-Sac, Level
Entry Level Ranch,Reverse 1.5 Story
Sewer City/Public
Water Public
Structure Type Frame,Wood Siding
Schools
Elementary Schools Cedar Creek
Middle Schools Prairie Trail
High Schools Olathe Northwest
School District Olathe
Others
HOA Fee Include Curbside Recycle,Trash
Ownership Private
Acceptable Financing Cash, Conventional
Listing Terms Cash, Conventional
Read Less
Want to know what your home might be worth? Contact us for a FREE valuation!

Our team is ready to help you sell your home for the highest possible price ASAP






