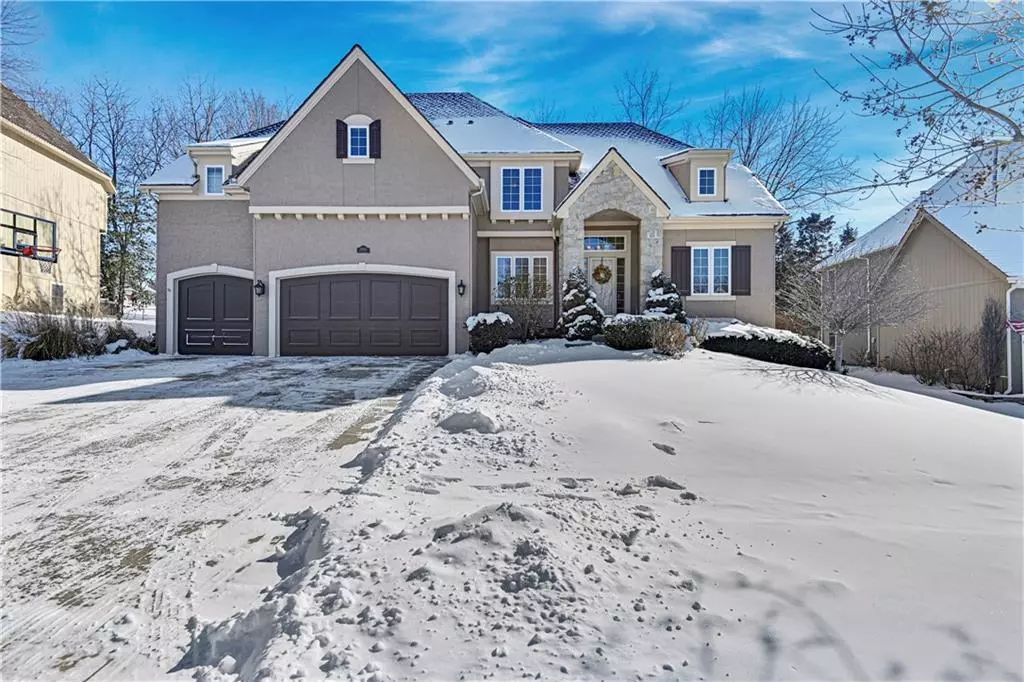$750,000
$750,000
For more information regarding the value of a property, please contact us for a free consultation.
20805 W 93rd TER Lenexa, KS 66220
4 Beds
5 Baths
4,905 SqFt
Key Details
Sold Price $750,000
Property Type Single Family Home
Sub Type Single Family Residence
Listing Status Sold
Purchase Type For Sale
Square Footage 4,905 sqft
Price per Sqft $152
Subdivision Falcon Ridge
MLS Listing ID 2468998
Sold Date 02/29/24
Style Traditional
Bedrooms 4
Full Baths 4
Half Baths 1
HOA Fees $82/ann
Year Built 2006
Annual Tax Amount $9,607
Lot Size 10,890 Sqft
Acres 0.25
Property Description
Beautiful & Immaculately Maintained by Original Owners on 1/4 Acre Treed Fenced Cul-de -Sac Lot in Coveted Falcon Ridge! Featuring Large Cozy Hearth RM w/ Gorgeous Stone Fireplace + Intimate Great RM w/ Built-Ins & 2nd Fireplace. Chef's Kitchen will Delight the Cook w/New GE Cafe Double Ovens, Gas Cooktop, Pantry, SS Appliances, Granite Counters & Large Island. Kitchen Opens Onto Patio w/ Firepit. Main FL Office & Dining RM. All New Carpeting + Brand New Roof ($30,500) w/Transferrable Warranty! Texas Size Master Ste w/ 3rd Fireplace & Sitting RM Area, Huge Closet & Oversized Updated Master BA. Finished Walkout LL Perfect For Family & Entertaining Boasts Large Wet Bar w/ TV Behind Bar Glass, Pool Table & Card Table Areas, Full Bath & Private Media RM w/ Big screen That Stays! Multiple Storage Areas in LL As Well! Fantastic Neighborhood Amenities Include 2 Pools, Clubhouse, Pickleball & Tennis Courts, Putting Green, Sand Volleyball & Trash Service. Award Winning Olathe Schools. Close to Entertainment & Easy Highway Access.
Location
State KS
County Johnson
Rooms
Other Rooms Breakfast Room, Great Room, Media Room, Office, Recreation Room, Sitting Room
Basement true
Interior
Interior Features Ceiling Fan(s), Kitchen Island, Pantry, Smart Thermostat, Vaulted Ceiling, Walk-In Closet(s), Wet Bar, Whirlpool Tub
Heating Forced Air, Zoned
Cooling Electric, Zoned
Flooring Carpet, Tile, Wood
Fireplaces Number 3
Fireplaces Type Gas, Great Room, Hearth Room, Master Bedroom
Fireplace Y
Appliance Cooktop, Dishwasher, Disposal, Double Oven, Dryer, Microwave, Refrigerator, Gas Range, Stainless Steel Appliance(s), Washer
Laundry Laundry Room, Upper Level
Exterior
Exterior Feature Sat Dish Allowed, Storm Doors
Parking Features true
Garage Spaces 3.0
Fence Metal
Amenities Available Clubhouse, Golf Course, Pool, Tennis Court(s), Trail(s)
Roof Type Composition
Building
Lot Description Cul-De-Sac, Sprinkler-In Ground, Treed
Entry Level 2 Stories
Sewer City/Public
Water Public
Structure Type Stucco,Wood Siding
Schools
Elementary Schools Manchester Park
Middle Schools Prairie Trail
High Schools Olathe Northwest
School District Olathe
Others
HOA Fee Include All Amenities,Curbside Recycle,Trash
Ownership Private
Acceptable Financing Cash, Conventional, FHA, VA Loan
Listing Terms Cash, Conventional, FHA, VA Loan
Read Less
Want to know what your home might be worth? Contact us for a FREE valuation!

Our team is ready to help you sell your home for the highest possible price ASAP






