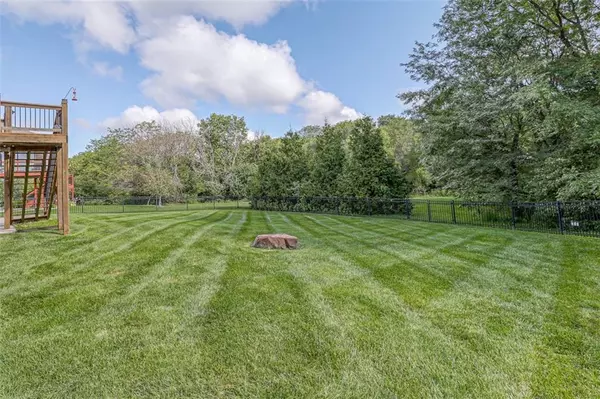$519,950
$519,950
For more information regarding the value of a property, please contact us for a free consultation.
610 Indian Trail CT Smithville, MO 64089
3 Beds
4 Baths
3,121 SqFt
Key Details
Sold Price $519,950
Property Type Single Family Home
Sub Type Single Family Residence
Listing Status Sold
Purchase Type For Sale
Square Footage 3,121 sqft
Price per Sqft $166
Subdivision Greyhawke
MLS Listing ID 2444682
Sold Date 02/29/24
Style Traditional
Bedrooms 3
Full Baths 2
Half Baths 2
HOA Fees $20/ann
Year Built 2007
Annual Tax Amount $5,280
Lot Size 0.300 Acres
Acres 0.3
Lot Dimensions 150x82x151x87
Property Description
Impressive Reverse 1.5 Story home on a private lot with great outdoor living space! Upon entering, you'll discover a great room featuring a fireplace, a built-in entertainment system, and large windows. The kitchen boasts a large island, granite countertops, custom cabinets, and a walk-in pantry. The large master suite includes bay windows, deck access, double vanity, a walk-in shower, jetted tub, and a spacious closet. Finished walk-out basement with wet bar, rec room, theater room, and storage. The fenced backyard has a patio and covered deck with a ceiling fan overlooking green space. Additional features include new interior and exterior paint, landscaping, a new 80-gallon HWH, and a new HVAC in 2019 with a HEPA UV air purifier. Also, double exterior doors to unfinished space in the basement, perfect for all of your lawn equipment!
Location
State MO
County Clay
Rooms
Other Rooms Breakfast Room, Family Room, Great Room, Main Floor Master, Office
Basement true
Interior
Interior Features Ceiling Fan(s), Kitchen Island, Pantry, Smart Thermostat, Stained Cabinets, Walk-In Closet(s), Wet Bar, Whirlpool Tub
Heating Natural Gas
Cooling Electric
Flooring Carpet, Tile, Wood
Fireplaces Number 1
Fireplaces Type Great Room
Fireplace Y
Appliance Dishwasher, Disposal, Down Draft, Microwave, Built-In Oven, Gas Range
Laundry Laundry Room, Main Level
Exterior
Parking Features true
Garage Spaces 3.0
Fence Metal
Roof Type Composition
Building
Lot Description Adjoin Greenspace, Treed
Entry Level Reverse 1.5 Story
Sewer City/Public
Water Public
Structure Type Stucco,Wood Siding
Schools
Elementary Schools Maple
Middle Schools Smithville
High Schools Smithville
School District Smithville
Others
Ownership Private
Acceptable Financing Cash, Conventional, USDA Loan, VA Loan
Listing Terms Cash, Conventional, USDA Loan, VA Loan
Read Less
Want to know what your home might be worth? Contact us for a FREE valuation!

Our team is ready to help you sell your home for the highest possible price ASAP







