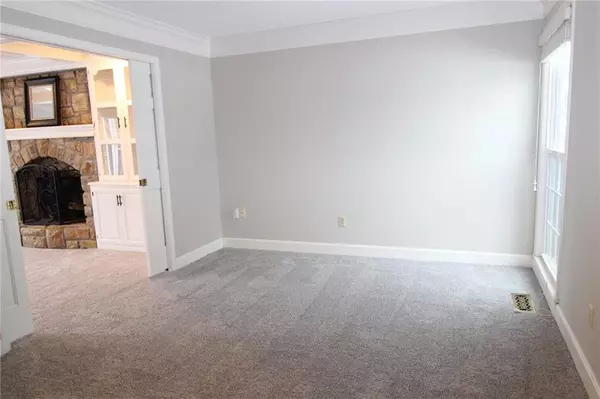$429,950
$429,950
For more information regarding the value of a property, please contact us for a free consultation.
14304 W 80th ST Lenexa, KS 66215
4 Beds
4 Baths
3,254 SqFt
Key Details
Sold Price $429,950
Property Type Single Family Home
Sub Type Single Family Residence
Listing Status Sold
Purchase Type For Sale
Square Footage 3,254 sqft
Price per Sqft $132
Subdivision Dellwood Park
MLS Listing ID 2457096
Sold Date 02/27/24
Style Traditional
Bedrooms 4
Full Baths 3
Half Baths 1
Year Built 1982
Annual Tax Amount $4,773
Lot Size 0.285 Acres
Acres 0.28487143
Property Description
We took the home off the market so sellers could move, and we could improve! Great 2 story home with 4 bedrooms, 3.1 bath, 2 car garage and finished walk out basement! New paint, carpet, flooring, and some bathroom improvements as well! This home is perfect for entertaining! Recently updated kitchen with large granite island, breakfast nook, and walk in pantry! Wide open floor plan between kitchen and Great room with fireplace and built in shelves. Wall of windows across the back of home provides tons of natural light! Step out on the deck to overlook the park like fenced backyard with lots of privacy and stamped patio! Formal dining room off the entry as well as large eat in kitchen. Formal living area with pocket doors that would make a great office or play room! Master suite has sitting area, private martini deck, and HUGE walk in closet! Upstairs laundry room on bedroom level! Finished basement includes large rec room, bonus play room (or non conforming bedroom), and full bath with new shower paint and flooring. Great highway access and close to shops & restaurants at Lenexa City Center. Walking distance to area park and elementary school and just a short drive to Shawnee Mission Park! Sellers offering a 2-10 home warranty!
Location
State KS
County Johnson
Rooms
Other Rooms Family Room, Formal Living Room, Recreation Room, Sitting Room
Basement true
Interior
Interior Features Ceiling Fan(s), Kitchen Island, Pantry, Skylight(s), Vaulted Ceiling, Walk-In Closet(s), Whirlpool Tub
Heating Forced Air
Cooling Attic Fan, Electric
Flooring Carpet
Fireplaces Number 2
Fireplaces Type Family Room, Recreation Room
Fireplace Y
Appliance Dishwasher, Disposal, Microwave, Built-In Electric Oven
Laundry Bedroom Level
Exterior
Exterior Feature Storm Doors
Parking Features true
Garage Spaces 2.0
Fence Wood
Roof Type Composition
Building
Lot Description City Lot
Entry Level 2 Stories
Sewer City/Public
Water Public
Structure Type Stone Trim,Wood Siding
Schools
Elementary Schools Mill Creek
Middle Schools Trailridge
High Schools Sm Northwest
School District Shawnee Mission
Others
Ownership Private
Acceptable Financing Cash, Conventional, FHA, VA Loan
Listing Terms Cash, Conventional, FHA, VA Loan
Read Less
Want to know what your home might be worth? Contact us for a FREE valuation!

Our team is ready to help you sell your home for the highest possible price ASAP






