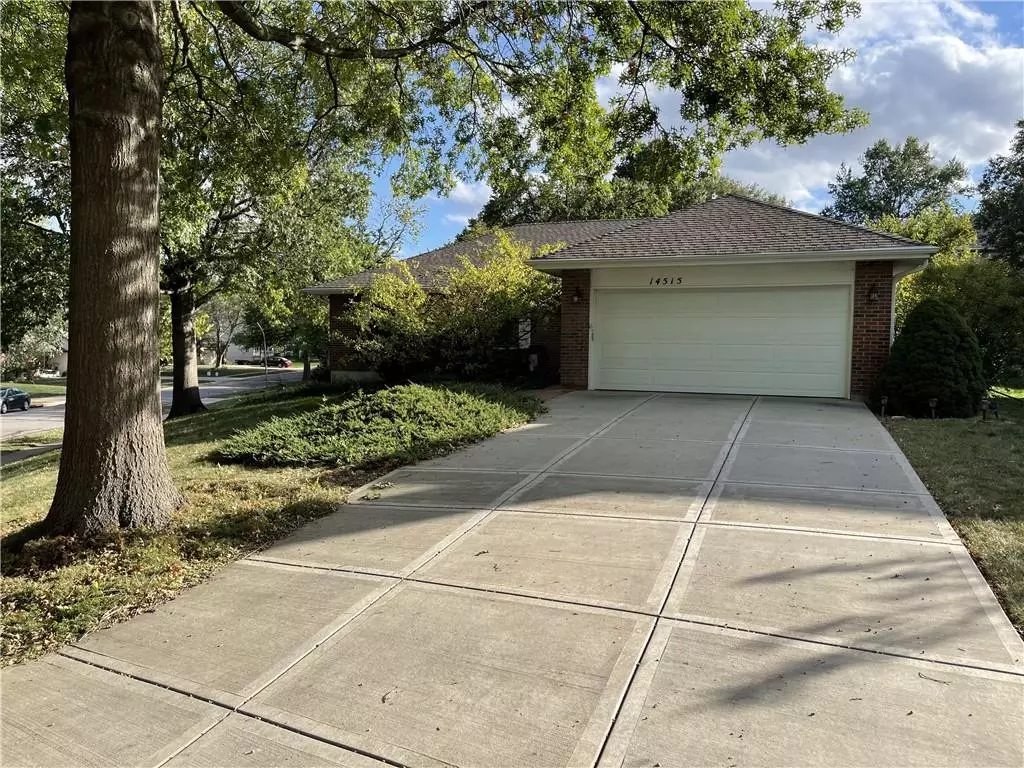$335,000
$335,000
For more information regarding the value of a property, please contact us for a free consultation.
14515 W 94th ST Lenexa, KS 66215
3 Beds
2 Baths
1,534 SqFt
Key Details
Sold Price $335,000
Property Type Single Family Home
Sub Type Single Family Residence
Listing Status Sold
Purchase Type For Sale
Square Footage 1,534 sqft
Price per Sqft $218
Subdivision Lenexa West
MLS Listing ID 2469981
Sold Date 02/26/24
Style Traditional
Bedrooms 3
Full Baths 2
Annual Tax Amount $4,291
Lot Size 0.289 Acres
Acres 0.28879705
Property Description
Beautiful ranch, showcasing an all-brick exterior, nestled on a spacious corner lot in the vibrant heart of Lenexa. Unwind in the inviting living room, enhanced by a charming brick-accented fireplace, perfect for cozy evenings. The kitchen is a chef's dream, boasting granite counters, stainless steel appliances, a gas stove, beautiful hardwood floors, and a convenient pantry. The refrigerator is included for your convenience. Entertain with elegance in the formal dining room, creating cherished moments with family and friends. Retreat to the generously sized master bedroom, complete with a private bath featuring a shower. Additional bedrooms and a full bath provide comfort and convenience. Main floor laundry. Enjoy evening backyard barbecues on the beautiful composite deck overlooking the backyard. The basement presents an excellent opportunity for expansion, allowing you to personalize the space with your own unique finishes. The garage is not just practical but also stylish, featuring an epoxy floor that's ideal for easy maintenance. A radon mitigation system adds an extra layer of assurance to this exceptional property. Leaf filter gutter protection ($7983) was added in 2022. Don't miss the chance to make this beautiful ranch your dream home!
Location
State KS
County Johnson
Rooms
Other Rooms Entry, Main Floor BR, Main Floor Master
Basement true
Interior
Interior Features Ceiling Fan(s), Pantry, Prt Window Cover, Stained Cabinets
Heating Natural Gas
Cooling Electric
Flooring Carpet, Tile, Wood
Fireplaces Number 1
Fireplaces Type Gas, Gas Starter, Living Room
Fireplace Y
Appliance Dishwasher, Disposal, Humidifier, Refrigerator, Gas Range, Stainless Steel Appliance(s)
Laundry Laundry Closet, Main Level
Exterior
Exterior Feature Storm Doors
Parking Features true
Garage Spaces 2.0
Fence Partial, Wood
Roof Type Composition
Building
Lot Description City Lot, Corner Lot, Treed
Entry Level Ranch
Sewer Public/City
Water Public
Structure Type Brick & Frame
Schools
Elementary Schools Sunflower
Middle Schools Westridge
High Schools Sm West
School District Shawnee Mission
Others
Ownership Private
Acceptable Financing Cash, Conventional, FHA, VA Loan
Listing Terms Cash, Conventional, FHA, VA Loan
Read Less
Want to know what your home might be worth? Contact us for a FREE valuation!

Our team is ready to help you sell your home for the highest possible price ASAP






