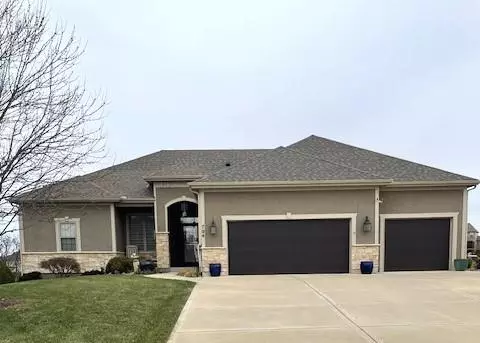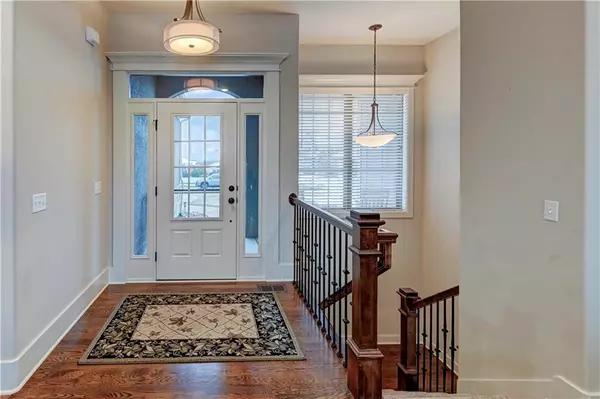$529,500
$529,500
For more information regarding the value of a property, please contact us for a free consultation.
704 Indian Trail CT Smithville, MO 64089
4 Beds
3 Baths
2,704 SqFt
Key Details
Sold Price $529,500
Property Type Single Family Home
Sub Type Single Family Residence
Listing Status Sold
Purchase Type For Sale
Square Footage 2,704 sqft
Price per Sqft $195
Subdivision Greyhawke
MLS Listing ID 2463992
Sold Date 02/28/24
Style Traditional
Bedrooms 4
Full Baths 3
HOA Fees $20/ann
Year Built 2016
Annual Tax Amount $4,332
Lot Size 0.350 Acres
Acres 0.35
Property Description
You will not want to miss this meticulously cared for reverse 1.5 story just minutes Smithville's Paradise Pointe Golf Course, Little Platte Marina, Ladoga Ridge Winery and only a short 7 minutes into town for shopping. This home offers main level living, while also providing an extra living space with a guest suite in the lower level. This spectacular floor plan boasts an enormous master suite with vaulted ceilings and a spa-like master bathroom complete with a tile walk-in shower, a jacuzzi tub, a dual vanity with quartz countertops and a walk-in closet with built-ins! The open kitchen features stunning granite countertops, an island, custom cabinetry and a pantry. After dinner, enjoy the evening on the covered and screened-in porch or outside enjoying the scenery on the custom patio and sitting area where you can follow the tinted and stamped concrete walkway around front. The outdoor scenery is just one more great reason to call this home yours! A gas fireplace in the great room also sets a warm and cozy environment on a chilly evening. Expansive storage space in the lower level.
Location
State MO
County Clay
Rooms
Other Rooms Entry, Great Room, Main Floor BR, Main Floor Master, Mud Room
Basement true
Interior
Interior Features Ceiling Fan(s), Custom Cabinets, Kitchen Island, Pantry, Vaulted Ceiling, Walk-In Closet(s), Whirlpool Tub
Heating Natural Gas
Cooling Electric
Flooring Carpet, Wood
Fireplaces Number 1
Fireplaces Type Gas, Great Room
Fireplace Y
Appliance Dishwasher, Disposal, Exhaust Hood, Microwave, Gas Range, Stainless Steel Appliance(s)
Laundry Laundry Room, Main Level
Exterior
Exterior Feature Storm Doors
Parking Features true
Garage Spaces 3.0
Roof Type Composition
Building
Lot Description City Lot
Entry Level Reverse 1.5 Story
Sewer City/Public
Water Public
Structure Type Stone Veneer,Stucco & Frame
Schools
Elementary Schools Smithville
Middle Schools Smithville
High Schools Smithville
School District Smithville
Others
Ownership Private
Acceptable Financing Cash, Conventional, VA Loan
Listing Terms Cash, Conventional, VA Loan
Read Less
Want to know what your home might be worth? Contact us for a FREE valuation!

Our team is ready to help you sell your home for the highest possible price ASAP







