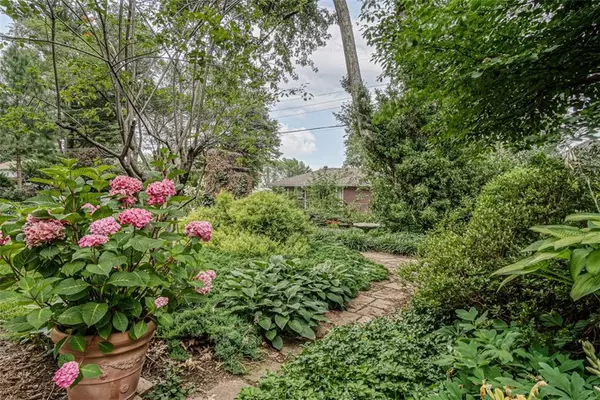$280,000
$280,000
For more information regarding the value of a property, please contact us for a free consultation.
8009 Corona AVE Kansas City, KS 66112
4 Beds
3 Baths
1,922 SqFt
Key Details
Sold Price $280,000
Property Type Single Family Home
Sub Type Single Family Residence
Listing Status Sold
Purchase Type For Sale
Square Footage 1,922 sqft
Price per Sqft $145
Subdivision Arrowhead Village
MLS Listing ID 2467989
Sold Date 02/22/24
Style Traditional
Bedrooms 4
Full Baths 2
Half Baths 1
Year Built 1959
Annual Tax Amount $4,445
Lot Size 0.390 Acres
Acres 0.3899908
Lot Dimensions 154x106
Property Description
This split-level home in the Arrowhead Village neighborhood of Kansas City, KS is unique in its updates and features. The home sits on a double lot of .39 acres. The lush landscaping offers a personal paradise of beautiful statuary, mini patios, walking paths, spring and summer bulbs, flowering shrubs and established perennials. Mature evergreens provide winter beauty. Enjoy cooking in the 16x12 kitchen with a gas range, second prep sink, updated cabinets, granite countertops, and stainless appliances. Plenty of room for everyone and everything in the 4 bedrooms; 2.5 bathrooms; a 1½ car garage; and a finished, walk-up basement. The screened-in porch is accessed through the living room; it has shelves for plants (or a “catio”). A cozy stone fireplace is located in the living room and another fireplace in the basement recreation room. Hardwood floor in most rooms. The 14x12 fourth bedroom is in the basement; it has track lighting, closet, work/hobby area, 3 windows for plenty of light and a door to the outside for egress. There is a half bathroom adjacent to it. The full bathrooms have walk-in showers and updated vanities with granite countertops. There is a home warranty in place through Old Republic. Modulating gas furnace 2021, water heater 2022, and new dishwasher. Attic fan and water softener, too! The laundry room also serves as a storage room; those shelves stay with the home. The garage has 2 doors with an opener on one side. The other side is a half-garage with plenty of room for bicycles, motorcycles, lawn equipment, hobby area, etc. Don't miss the walk-through video!
Location
State KS
County Wyandotte
Rooms
Other Rooms Enclosed Porch, Recreation Room
Basement true
Interior
Interior Features All Window Cover, Ceiling Fan(s), Pantry, Stained Cabinets, Walk-In Closet(s)
Heating Forced Air
Cooling Attic Fan, Electric
Flooring Carpet, Ceramic Floor, Wood
Fireplaces Number 2
Fireplaces Type Basement, Living Room
Equipment Fireplace Screen
Fireplace Y
Appliance Dishwasher, Disposal, Gas Range, Stainless Steel Appliance(s), Water Softener
Laundry In Basement
Exterior
Parking Features true
Garage Spaces 1.0
Fence Metal, Partial
Roof Type Composition
Building
Lot Description Level, Treed
Entry Level Side/Side Split
Sewer City/Public
Water Public
Structure Type Frame,Metal Siding
Schools
Elementary Schools Claude Huyck
Middle Schools Arrowhead
High Schools Washington
School District Kansas City Ks
Others
Ownership Private
Acceptable Financing Cash, Conventional, FHA, VA Loan
Listing Terms Cash, Conventional, FHA, VA Loan
Read Less
Want to know what your home might be worth? Contact us for a FREE valuation!

Our team is ready to help you sell your home for the highest possible price ASAP






