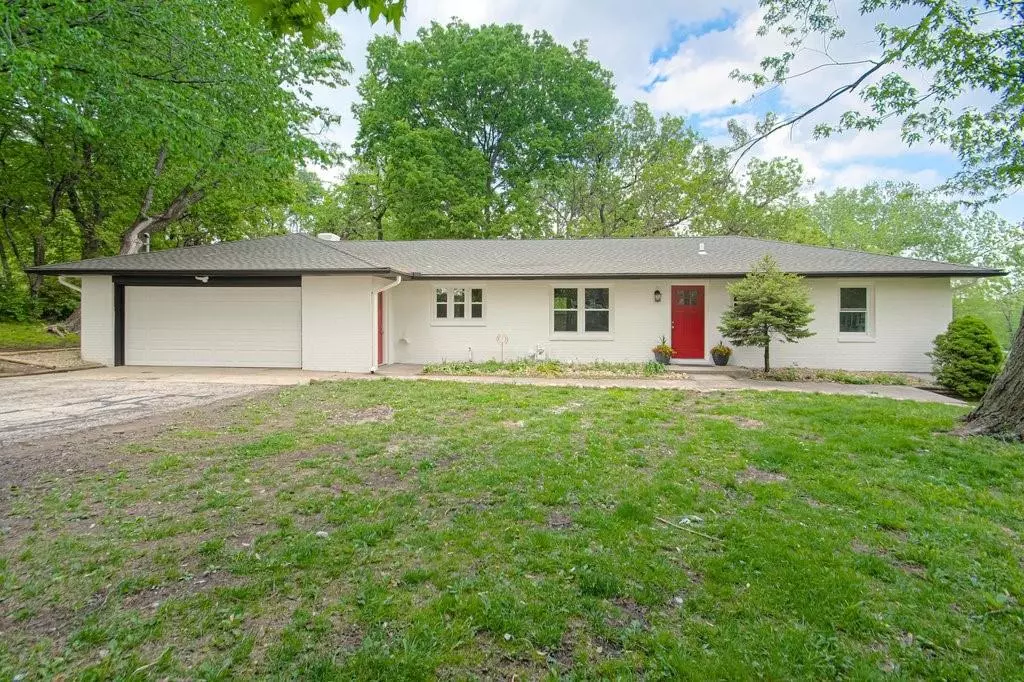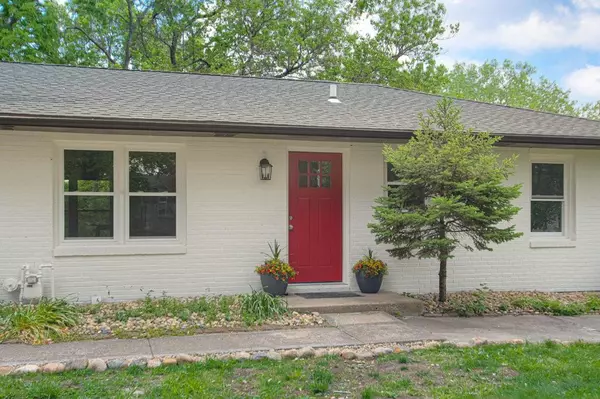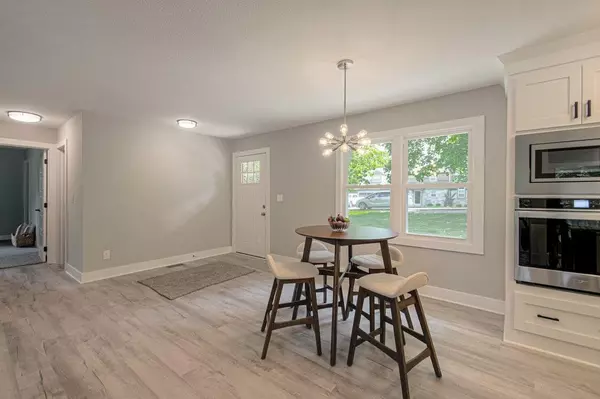$399,950
$399,950
For more information regarding the value of a property, please contact us for a free consultation.
8410 NW Highridge RD Parkville, MO 64152
3 Beds
3 Baths
1,928 SqFt
Key Details
Sold Price $399,950
Property Type Single Family Home
Sub Type Single Family Residence
Listing Status Sold
Purchase Type For Sale
Square Footage 1,928 sqft
Price per Sqft $207
Subdivision Platte Hills
MLS Listing ID 2463186
Sold Date 02/22/24
Style Traditional
Bedrooms 3
Full Baths 3
Year Built 1955
Annual Tax Amount $2,916
Lot Size 0.510 Acres
Acres 0.51
Property Description
Welcome to this tucked away treasure in Parkville. This completely remodeled home is located in Platte Hills neighborhood with stunning lots that back to trees on over half an acre and wonderful access to shopping , restaurants , and downtown Parkville trails and amenities. A true ranch with 2 bedrooms and 2 full bathrooms on the main floor this open concept floor plan with a brand new kitchen invites you in with amazing custom cabinetry , all new appliances and an original stone fireplace that adds a piece of the original home with a modern touch . Walk out onto the brand new deck to enjoy the peaceful views and privacy of the large back yard. Down to the full finished walkout basement , with potential for a theater nook , Rec room, 1 bedroom and 1 non conforming bedroom and a full bath and sew sump pump. With additional storage this home also boasts New HVAC, A High efficiency Furnace ,New windows, lighting, flooring, and fresh paint inside and out. All located in the Park Hill School District -
Location
State MO
County Platte
Rooms
Other Rooms Main Floor Master
Basement true
Interior
Interior Features Ceiling Fan(s), Kitchen Island, Painted Cabinets, Pantry, Walk-In Closet(s)
Heating Forced Air
Cooling Electric
Flooring Carpet, Luxury Vinyl Plank
Fireplaces Number 1
Fireplaces Type Family Room
Equipment Fireplace Screen
Fireplace Y
Appliance Dishwasher, Microwave, Gas Range
Laundry Lower Level
Exterior
Parking Features true
Garage Spaces 2.0
Roof Type Composition
Building
Lot Description Wooded
Entry Level Ranch
Sewer City/Public
Water Public
Structure Type Brick & Frame
Schools
School District Park Hill
Others
Ownership Private
Acceptable Financing Cash, Conventional, FHA, VA Loan
Listing Terms Cash, Conventional, FHA, VA Loan
Read Less
Want to know what your home might be worth? Contact us for a FREE valuation!

Our team is ready to help you sell your home for the highest possible price ASAP






