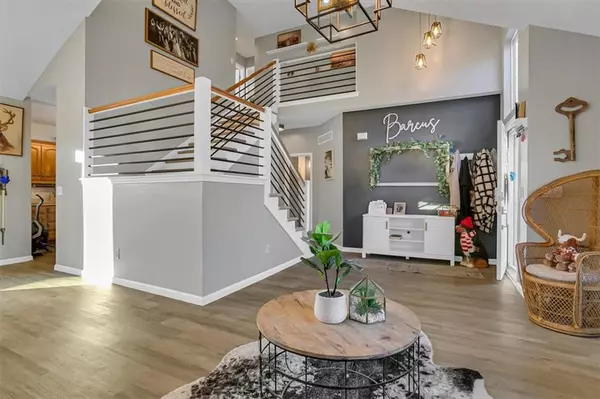$288,000
$288,000
For more information regarding the value of a property, please contact us for a free consultation.
9500 Manchester AVE Kansas City, MO 64134
3 Beds
3 Baths
1,872 SqFt
Key Details
Sold Price $288,000
Property Type Single Family Home
Sub Type Single Family Residence
Listing Status Sold
Purchase Type For Sale
Square Footage 1,872 sqft
Price per Sqft $153
Subdivision Bannister Homestead
MLS Listing ID 2465998
Sold Date 02/14/24
Style Contemporary
Bedrooms 3
Full Baths 2
Half Baths 1
Year Built 2004
Annual Tax Amount $2,897
Lot Size 0.312 Acres
Acres 0.31209826
Property Description
Welcome to your dream home! This stunning and spacious residence offers a perfect blend of modern upgrades and timeless charm. Vaulted ceilings make a stunning living and dining area with a modern grand staircase. With fresh paint both inside and out, this home emanates a new and welcoming vibe from the moment you step through the front door. The interior boasts brand-new flooring throughout, creating a seamless and stylish aesthetic. The heart of the home features a new fully updated HVAC system and a new water heater to ensuring year-round comfort for you and your loved ones. Huge sized main suite featuring a jacuzzi tub, double vanity and enormous walk-in closet . Two more generously sized bedrooms await and two and a half fully updated baths add a touch of luxury, featuring contemporary finishes and fixtures. Step outside to discover a backyard oasis on an XL corner lot, complete with an 18x12 shed for additional storage or creative endeavors. Double wide gate allows for easy loading in out of shed. The entire space is enveloped in privacy with a full privacy fence, offering a tranquil escape from the outside world. Make this beautiful turnkey home yours today!
Location
State MO
County Jackson
Rooms
Basement true
Interior
Interior Features Ceiling Fan(s), Vaulted Ceiling, Walk-In Closet(s), Whirlpool Tub
Heating Natural Gas
Cooling Electric
Flooring Vinyl
Fireplaces Number 1
Fireplaces Type Gas, Living Room
Fireplace Y
Appliance Dishwasher, Disposal, Microwave, Refrigerator, Built-In Electric Oven, Stainless Steel Appliance(s)
Laundry Main Level
Exterior
Parking Features true
Garage Spaces 2.0
Fence Privacy, Wood
Roof Type Composition
Building
Lot Description City Limits, Corner Lot, Level
Entry Level 1.5 Stories
Sewer City/Public
Water Public
Structure Type Board/Batten
Schools
School District Hickman Mills
Others
Ownership Private
Acceptable Financing Cash, Conventional, FHA, VA Loan
Listing Terms Cash, Conventional, FHA, VA Loan
Read Less
Want to know what your home might be worth? Contact us for a FREE valuation!

Our team is ready to help you sell your home for the highest possible price ASAP







