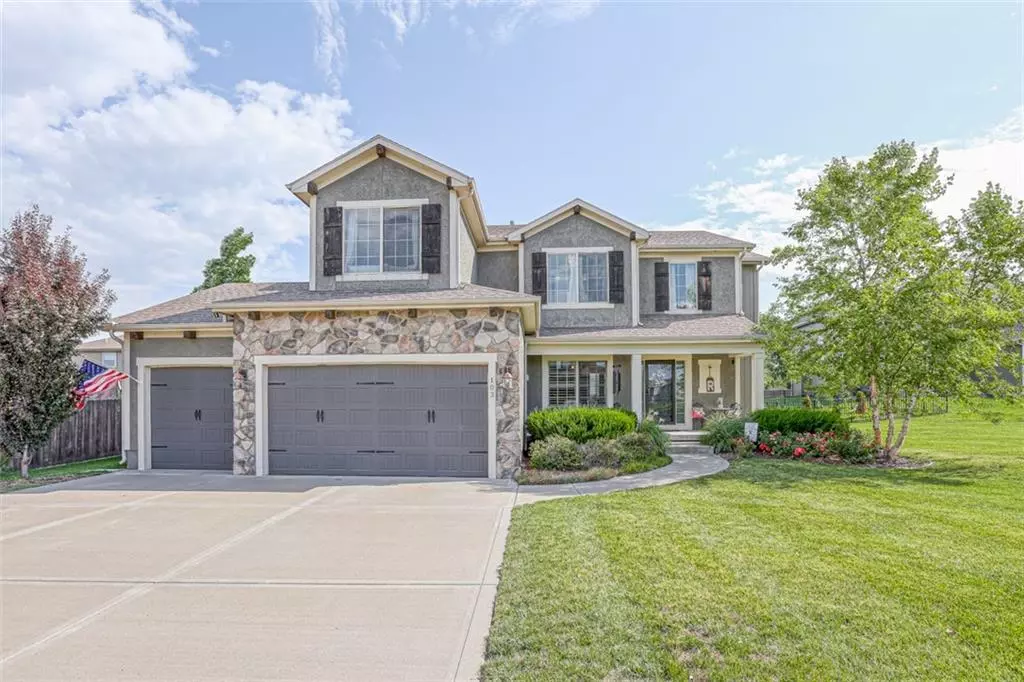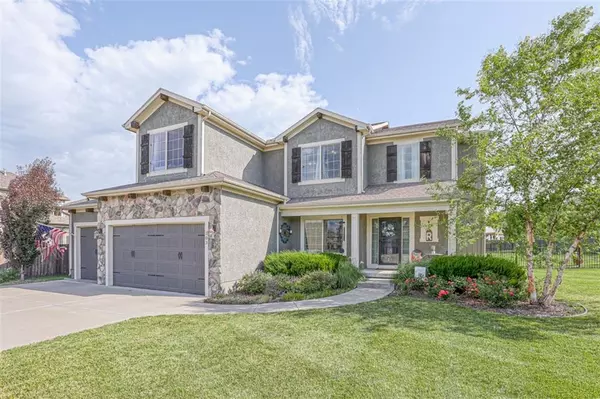$500,000
$500,000
For more information regarding the value of a property, please contact us for a free consultation.
103 SE Shores CT Blue Springs, MO 64064
5 Beds
4 Baths
2,620 SqFt
Key Details
Sold Price $500,000
Property Type Single Family Home
Sub Type Single Family Residence
Listing Status Sold
Purchase Type For Sale
Square Footage 2,620 sqft
Price per Sqft $190
Subdivision Chapman Farms- The Shores
MLS Listing ID 2445520
Sold Date 02/16/24
Style Traditional
Bedrooms 5
Full Baths 4
HOA Fees $63/ann
Year Built 2016
Annual Tax Amount $7,674
Lot Size 0.359 Acres
Acres 0.3594582
Property Description
Step into this enchanting home boasting 5 generously-sized bedrooms and 4 full baths, where comfort and elegance embrace in harmony. The heart of the house, a spacious kitchen, welcomes culinary enthusiasts with open arms. Picture yourself gathering around the huge center island, while the Bosch built-in oven/microwave and 36-inch gas range with a chimney style hood await your culinary adventures. Indulge in the luxury of the master suite, complete with an oversized tiled shower featuring dual showerheads, a true oasis for relaxation. And let's not forget the lg walk-in closet, providing ample space for all your fashion treasures. Basement is unfinished, 9ft ceilings and stubbed for bath. Step outside to an expanded 11x14 covered patio, perfect for hosting memorable gatherings or simply unwinding with your loved ones while you overlook the huge, fenced, level backyard. Rest easy knowing that this home is HERS rated for exceptional energy efficiency, with Pella Low-E windows ensuring comfort all year round. For your convenience, an irrigation system is in place to keep the lush landscape looking its best. Beyond the confines of this remarkable property, the community welcomes you with enticing amenities, including a refreshing pool, a playground for little ones to play, a paved walking trail for leisurely strolls, and a 30-acre lake perfect for fishing and paddleboating. All information deemed reliable, but not guaranteed. Square footage, acreage, and taxes are approximate and buyer and buyer's agent to verify.
Location
State MO
County Jackson
Rooms
Other Rooms Main Floor BR
Basement true
Interior
Interior Features Ceiling Fan(s), Custom Cabinets, Kitchen Island, Pantry, Smart Thermostat, Vaulted Ceiling, Walk-In Closet(s)
Heating Natural Gas
Cooling Electric
Flooring Wood
Fireplaces Number 1
Fireplaces Type Great Room
Fireplace Y
Appliance Dishwasher, Disposal, Exhaust Hood, Humidifier, Microwave, Built-In Oven, Gas Range
Laundry Bedroom Level, Laundry Room
Exterior
Parking Features true
Garage Spaces 3.0
Amenities Available Play Area, Pool, Trail(s)
Roof Type Composition
Building
Lot Description Cul-De-Sac, Sprinkler-In Ground
Entry Level 2 Stories
Sewer City/Public
Water Public
Structure Type Lap Siding,Stone Trim
Schools
Elementary Schools Mason
Middle Schools Bernard Campbell
High Schools Lee'S Summit North
School District Lee'S Summit
Others
Ownership Private
Acceptable Financing Cash, Conventional, VA Loan
Listing Terms Cash, Conventional, VA Loan
Read Less
Want to know what your home might be worth? Contact us for a FREE valuation!

Our team is ready to help you sell your home for the highest possible price ASAP






