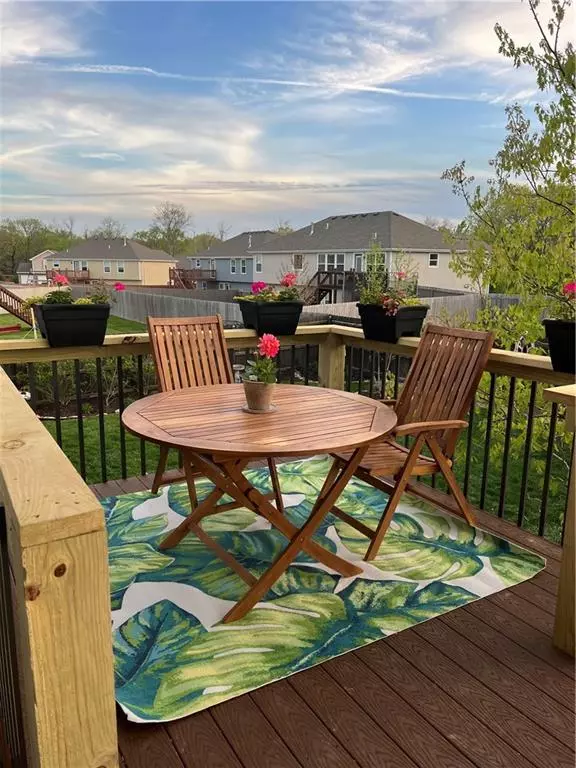$360,000
$360,000
For more information regarding the value of a property, please contact us for a free consultation.
2419 Gettysburg DR Leavenworth, KS 66048
4 Beds
3 Baths
2,187 SqFt
Key Details
Sold Price $360,000
Property Type Single Family Home
Sub Type Single Family Residence
Listing Status Sold
Purchase Type For Sale
Square Footage 2,187 sqft
Price per Sqft $164
Subdivision Shenandoah
MLS Listing ID 2468307
Sold Date 02/14/24
Bedrooms 4
Full Baths 3
HOA Fees $33/ann
Year Built 2010
Annual Tax Amount $4,204
Lot Size 8,568 Sqft
Acres 0.19669421
Lot Dimensions 84x102
Property Description
Must See House and Priced To Sell!!! This home is in a very highly desired neighborhood, with beautiful landscape and lots of love with all the updates, as the sellers cherished this home and are now ready to move on to their forever home. There is plenty of curb appeal to be seen in-person, the gable roof was extended over the front porch with corbels under the front windows, and new doors (front, back and basement) were installed with PVC molding. The garage floor has recently been updated with black and white epoxy. Hardwood floors were recently installed in the kitchen, dining room, living room and upstairs hallway. The kitchen has also been outfitted with soft close cabinets and drawers, quartz countertops to include the island, and a new backsplash. Newer appliances have been added and cabinet & drawer fronts were upgraded. The main bedroom bathroom has had life proof flooring installed along with the walk-in closet, which also includes a custom closet organizer. The upstairs hallway bathroom has newly installed tile. Enjoy your leisurely days on the back deck as it has recently been replaced and extended with composite decking and aluminum spindles, the roof is over the main portion of the deck. They have extended the concrete pad at the base of the deck stairs and added brick pavers under the decking and painted the Tuff shed to match the house. A lot of money, blood, sweat, and tears have been put into the landscaping which includes 7 trees and flower beds around the perimeter of the house.
Location
State KS
County Leavenworth
Rooms
Other Rooms Family Room
Basement true
Interior
Interior Features Ceiling Fan(s), Kitchen Island, Pantry, Walk-In Closet(s)
Heating Forced Air
Cooling Electric
Flooring Carpet, Wood
Fireplaces Number 1
Fireplaces Type Gas, Living Room
Fireplace Y
Appliance Dishwasher, Microwave, Refrigerator, Built-In Electric Oven
Laundry Laundry Room, Lower Level
Exterior
Parking Features true
Garage Spaces 2.0
Roof Type Composition
Building
Lot Description Level
Entry Level Split Entry
Sewer City/Public
Water Public
Structure Type Frame
Schools
Elementary Schools Henry Leavenworth
Middle Schools Richard Warren
High Schools Leavenworth
School District Leavenworth
Others
Ownership Private
Acceptable Financing Cash, Conventional, FHA, VA Loan
Listing Terms Cash, Conventional, FHA, VA Loan
Read Less
Want to know what your home might be worth? Contact us for a FREE valuation!

Our team is ready to help you sell your home for the highest possible price ASAP






