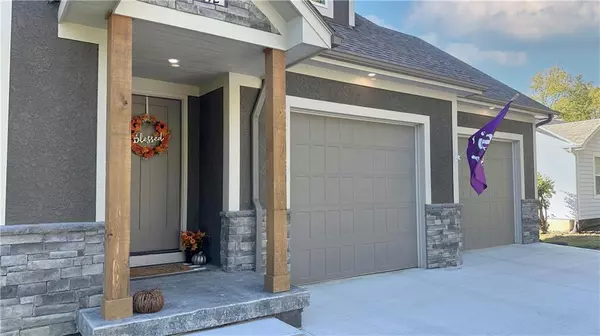$390,000
$390,000
For more information regarding the value of a property, please contact us for a free consultation.
612 N Spruce ST Ottawa, KS 66067
4 Beds
3 Baths
1,860 SqFt
Key Details
Sold Price $390,000
Property Type Single Family Home
Sub Type Single Family Residence
Listing Status Sold
Purchase Type For Sale
Square Footage 1,860 sqft
Price per Sqft $209
Subdivision Country Club Heights South
MLS Listing ID 2459357
Sold Date 02/12/24
Style Traditional
Bedrooms 4
Full Baths 2
Half Baths 1
Year Built 2021
Annual Tax Amount $7,186
Lot Size 8,954 Sqft
Acres 0.20555556
Property Description
Beautiful less than two year old 4 bedroom, 2 1/2 bath home in Ottawa. Open concept living/dining/ kitchen area boasts a fireplace, vaulted ceiling, granite countertops, kitchen island, stainless appliances, and access to a rear deck. Main level is completed with a pantry, laundry room, half bath, and bedroom. Spacious master on the second level has a large master bathroom, and walk in closet. Remaining two bedrooms and full bath round out the second floor. The walk out unfinished basement is subbed and ready for a wet bar, additional bath, and your personal design on the space. Home is located in a quiet neighborhood close to golf course, and walking trail/park. Only minutes to I-35, K-68, and US-59 makes it convenient to get to local area attractions. Buyer to verify all information.
Location
State KS
County Franklin
Rooms
Other Rooms Fam Rm Main Level, Main Floor BR, Office
Basement true
Interior
Interior Features Ceiling Fan(s), Custom Cabinets, Kitchen Island, Painted Cabinets, Pantry, Vaulted Ceiling
Heating Natural Gas
Cooling Electric
Flooring Carpet, Luxury Vinyl Plank
Fireplaces Number 1
Fireplaces Type Family Room
Fireplace Y
Appliance Dishwasher, Disposal, Dryer, Microwave, Refrigerator, Stainless Steel Appliance(s), Under Cabinet Appliance(s)
Laundry Laundry Room, Main Level
Exterior
Parking Features true
Garage Spaces 2.0
Roof Type Composition
Building
Lot Description City Limits
Entry Level 2 Stories
Sewer City/Public
Water Public
Structure Type Stucco & Frame
Schools
School District Ottawa
Others
Ownership Private
Acceptable Financing Cash, Conventional
Listing Terms Cash, Conventional
Read Less
Want to know what your home might be worth? Contact us for a FREE valuation!

Our team is ready to help you sell your home for the highest possible price ASAP






