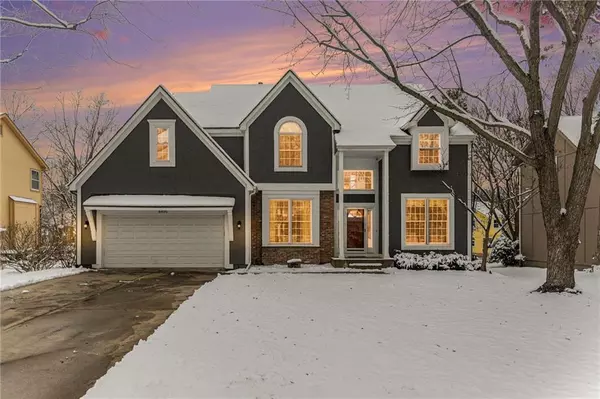$430,000
$430,000
For more information regarding the value of a property, please contact us for a free consultation.
8450 Mettee ST Lenexa, KS 66219
4 Beds
4 Baths
3,395 SqFt
Key Details
Sold Price $430,000
Property Type Single Family Home
Sub Type Single Family Residence
Listing Status Sold
Purchase Type For Sale
Square Footage 3,395 sqft
Price per Sqft $126
Subdivision Brookwood Place
MLS Listing ID 2468492
Sold Date 02/09/24
Style Traditional
Bedrooms 4
Full Baths 3
Half Baths 1
HOA Fees $52/ann
Year Built 1991
Annual Tax Amount $5,270
Lot Size 9,748 Sqft
Acres 0.22378328
Property Description
This gorgeous, two-story home is situated on a quiet street in a beautiful neighborhood close to highways, Shawnee Mission Park, and all of Lenexa's newest restaurants and activities! Walk in to a stunning entry with soaring ceilings, gleaming hardwoods, and a beautiful split staircase with an additional entrance from the kitchen. The front of the home features a formal dining room located just to the left of the entry with easy access to the kitchen. To the right is an office and half bath. The rear of the home has a large kitchen with eating area featuring large windows, hardwood floors, stainless appliances, granite counters, a tile back splash, and a large peninsula with bar seating. The kitchen opens to a large great room with a brick fireplace and wet bar. Upstairs is a massive primary suite with adjoining sitting room, window seat, and tray ceiling. The primary bath features a tiled shower, double vanities, a walk-in closet, and a large jetted tub. The spacious second bedroom boasts a walk-in closet and vaulted ceiling. The third bedroom has convenient access to the full bathroom with double vanities and a separate shower over tub area. The fourth bedroom features two closets, a window seat and its own private bathroom with walk-in shower. The beautifully finished basement has a massive family room with a tiled, gas fireplace. There is also loads of clean, unfinished storage space. A large composite deck is located off the kitchen overlooking a beautiful backyard.
Location
State KS
County Johnson
Rooms
Other Rooms Entry, Family Room, Great Room, Office
Basement true
Interior
Interior Features Ceiling Fan(s), Pantry, Vaulted Ceiling, Walk-In Closet(s), Wet Bar, Whirlpool Tub
Heating Forced Air
Cooling Electric
Flooring Carpet, Tile, Wood
Fireplaces Number 2
Fireplaces Type Family Room, Great Room
Fireplace Y
Appliance Dishwasher, Disposal, Dryer, Microwave, Built-In Electric Oven, Stainless Steel Appliance(s), Washer
Laundry Laundry Room, Main Level
Exterior
Parking Features true
Garage Spaces 2.0
Amenities Available Pool
Roof Type Composition
Building
Lot Description Level, Treed
Entry Level 2 Stories
Sewer City/Public
Water Public
Structure Type Board/Batten,Stucco & Frame
Schools
Elementary Schools Mcauliffe
Middle Schools Westridge
High Schools Sm West
School District Shawnee Mission
Others
HOA Fee Include Curbside Recycle,Trash
Ownership Private
Acceptable Financing Cash, Conventional, FHA, VA Loan
Listing Terms Cash, Conventional, FHA, VA Loan
Read Less
Want to know what your home might be worth? Contact us for a FREE valuation!

Our team is ready to help you sell your home for the highest possible price ASAP






