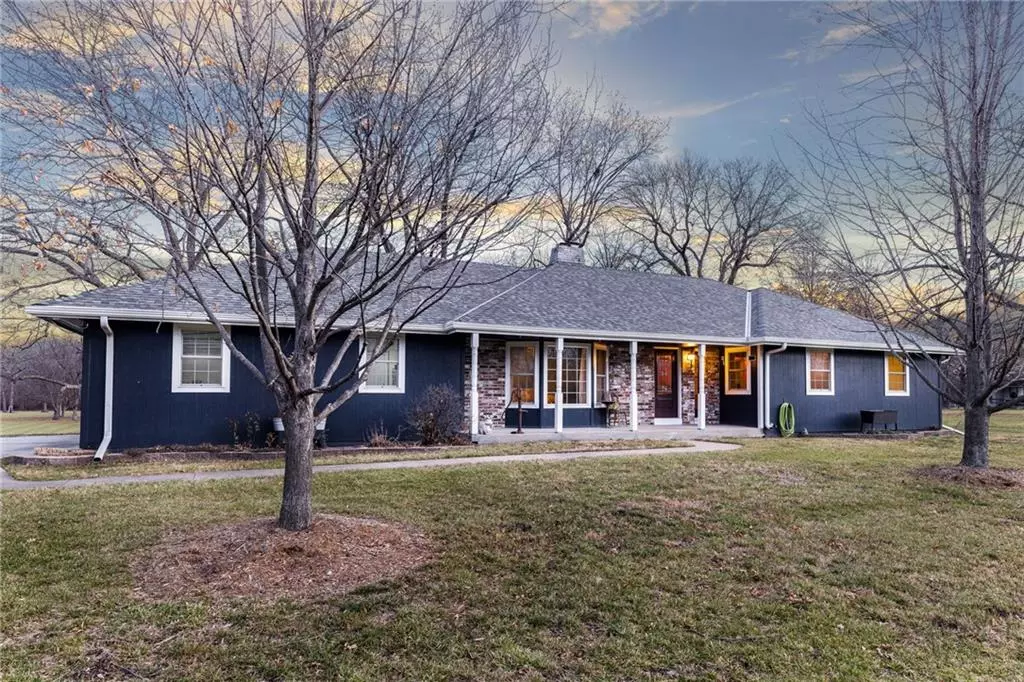$550,000
$550,000
For more information regarding the value of a property, please contact us for a free consultation.
28802 E 245th ST Harrisonville, MO 64701
3 Beds
2 Baths
2,555 SqFt
Key Details
Sold Price $550,000
Property Type Single Family Home
Sub Type Single Family Residence
Listing Status Sold
Purchase Type For Sale
Square Footage 2,555 sqft
Price per Sqft $215
MLS Listing ID 2466892
Sold Date 02/08/24
Style Traditional
Bedrooms 3
Full Baths 2
Year Built 1969
Annual Tax Amount $1,835
Lot Size 23.000 Acres
Acres 23.0
Property Description
Dream Country Home. This meticulously cared for ranch home sits on a stunning 23 acres with a huge outbuilding, large stocked pond with fountain and lots of wildlife and nut trees. This 3 bedroom 2 bathroom open concept home is ready for you to come and make it your own. Great room is open to the kitchen and dining room with plenty of space to entertain and has a gas fireplace with built-ins. Kitchen with lot of cabinets, gorgeous hardwood custom island with benches, and stainless appliances. Formal dining and living room or could be an office. Spacious master bedroom with exterior doors to the deck and double closets. Master bath with tile shower, cedar linen closet and plenty of room for a soaker tub or make up vanity. Laundry room/mud room off the kitchen. Unlimited possibilities and instant equity with the unfinished basement (2088 sq ft) to finish out as you like. Enjoy the gorgeous sunrises over the parklike setting while drinking your coffee on your huge back deck and watching the wildlife. Spend your evenings enjoying the sunsets off of your dock around the fire pit overlooking your pond. 50X60 Shop with concrete floor, electric, overhead door and walk out door. Get your exercise while enjoying nature on the walking trails that go throughout the woods. This property truly has it all. Seller meticulously mows the property now but a buyer could also hay it as well. Property is partially fenced and could be fully fenced for horses or other livestock.
Location
State MO
County Cass
Rooms
Other Rooms Entry, Main Floor BR, Main Floor Master, Mud Room, Office
Basement true
Interior
Interior Features Ceiling Fan(s), Kitchen Island
Heating Natural Gas, Propane
Cooling Gas
Flooring Luxury Vinyl Plank, Tile, Wood
Fireplaces Number 1
Fireplaces Type Gas Starter, Great Room
Fireplace Y
Appliance Dishwasher, Dryer, Microwave, Refrigerator, Built-In Electric Oven, Washer
Laundry Main Level, Off The Kitchen
Exterior
Exterior Feature Firepit
Parking Features true
Garage Spaces 2.0
Fence Partial, Wood
Roof Type Composition
Building
Lot Description Acreage, Pond(s), Treed, Wooded
Entry Level Ranch
Sewer Septic Tank
Water Public
Structure Type Concrete
Schools
Elementary Schools Harrisonville
Middle Schools Harrisonville
High Schools Harrisonville
School District Harrisonville
Others
Ownership Private
Acceptable Financing Cash, Conventional, USDA Loan, VA Loan
Listing Terms Cash, Conventional, USDA Loan, VA Loan
Read Less
Want to know what your home might be worth? Contact us for a FREE valuation!

Our team is ready to help you sell your home for the highest possible price ASAP






